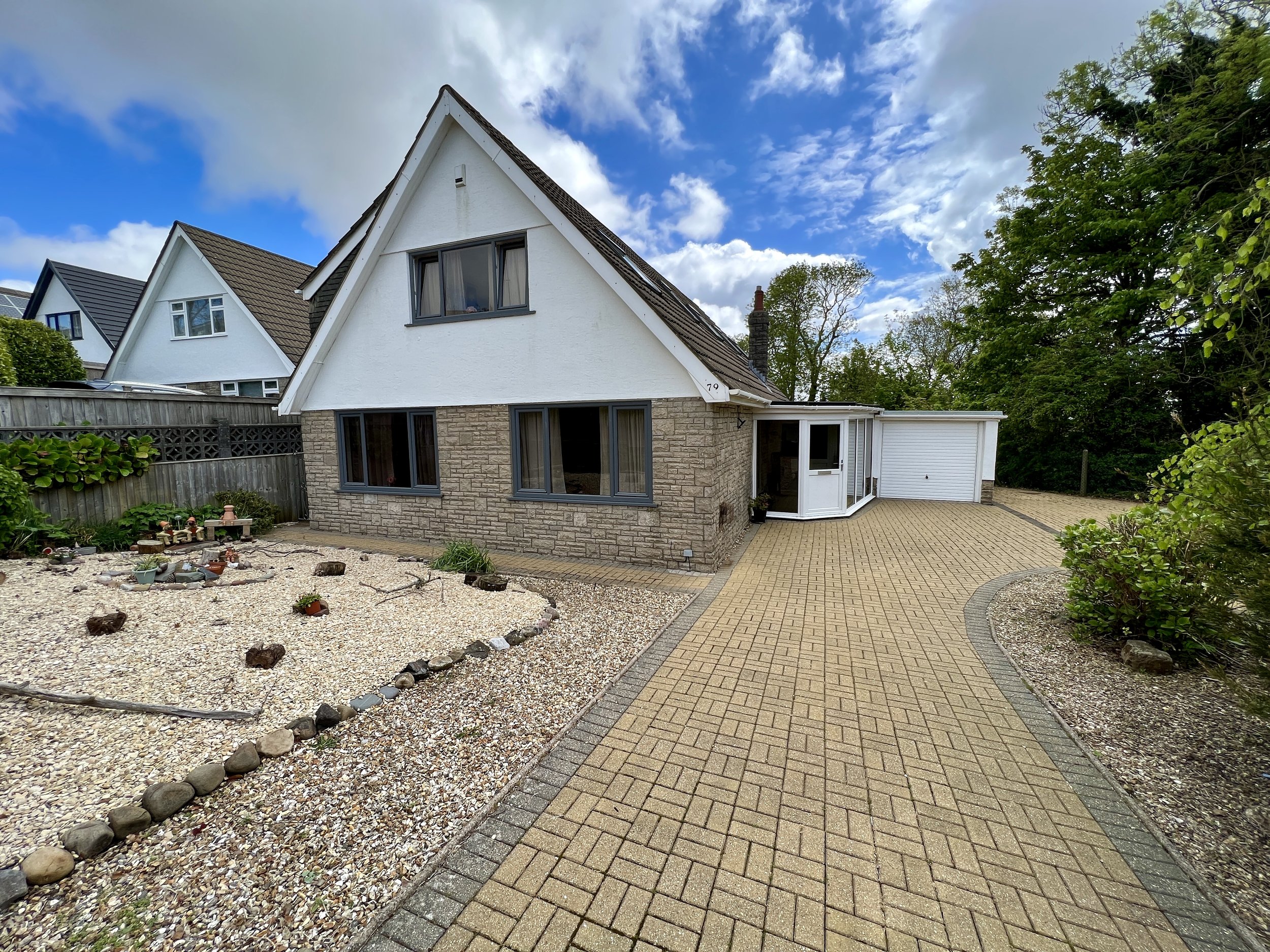 Image 1 of 31
Image 1 of 31

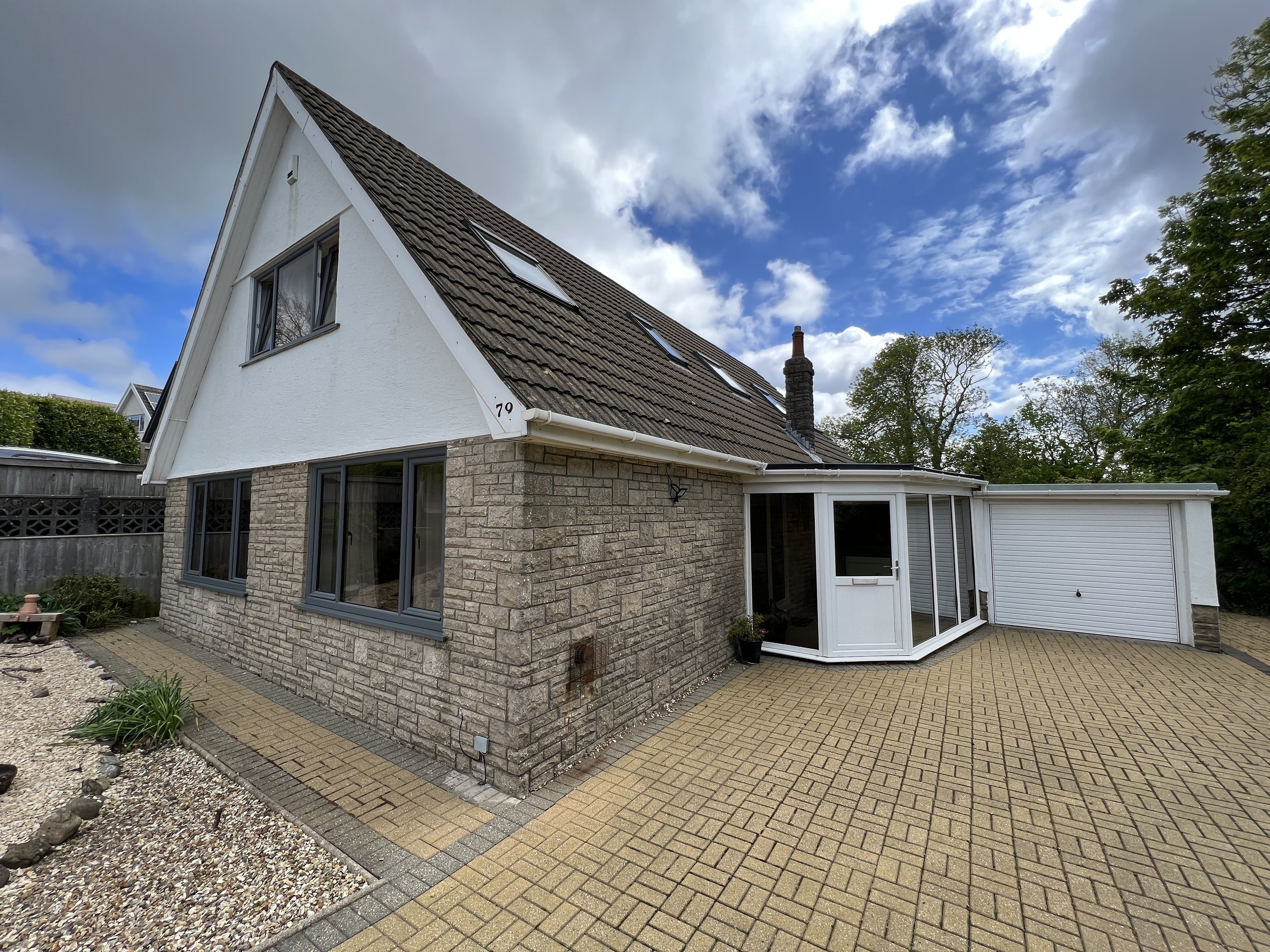 Image 2 of 31
Image 2 of 31

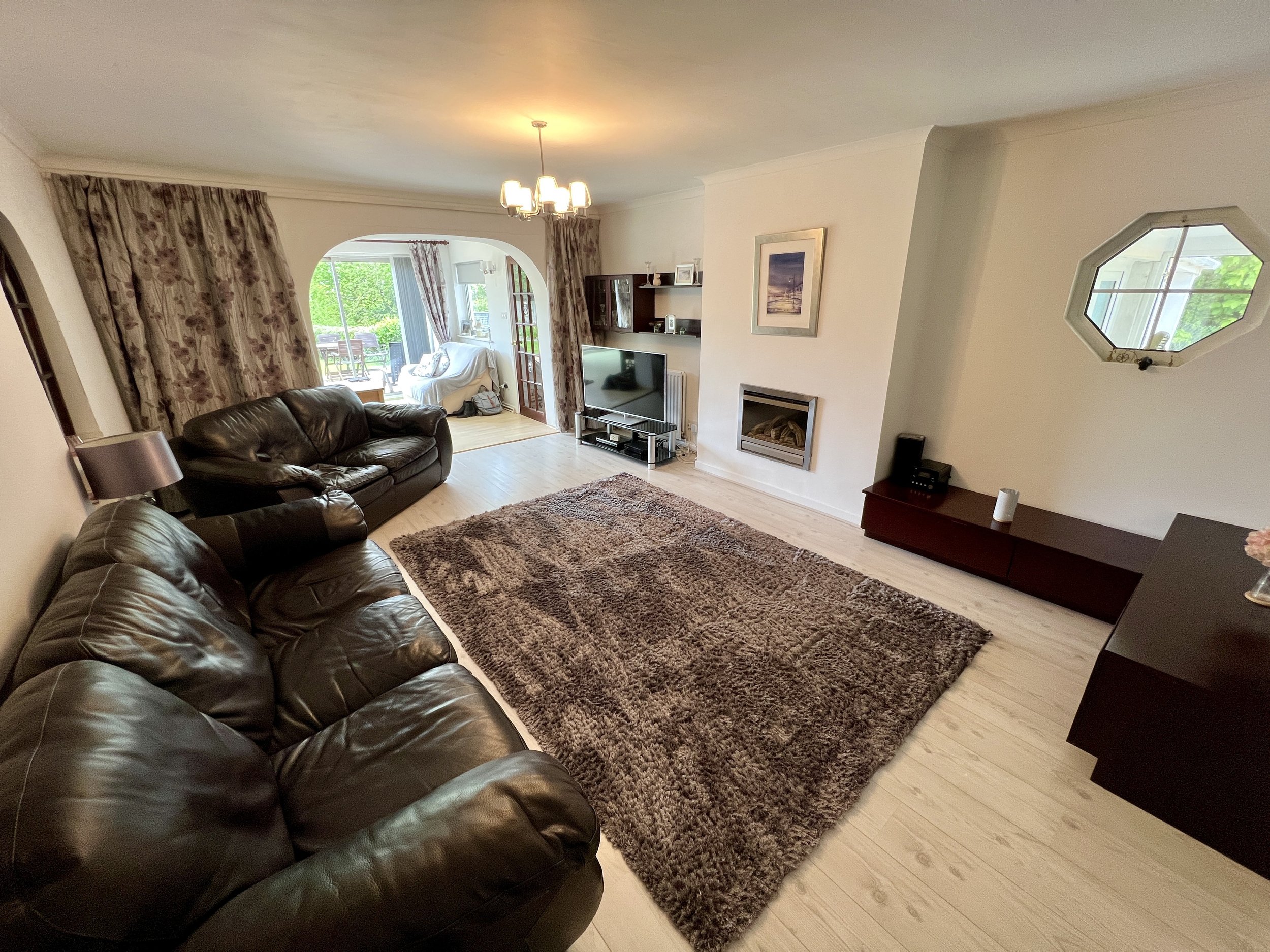 Image 3 of 31
Image 3 of 31

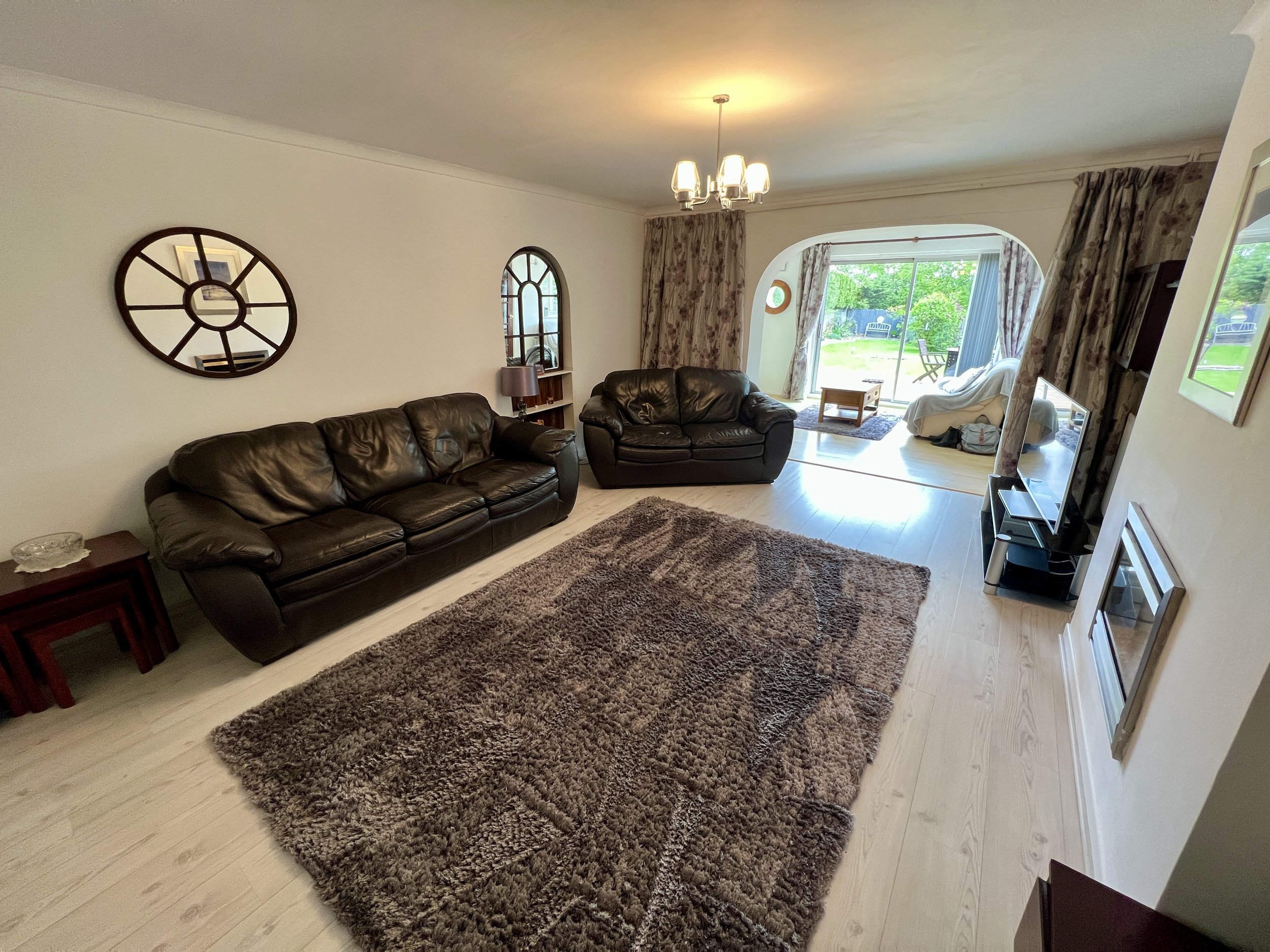 Image 4 of 31
Image 4 of 31

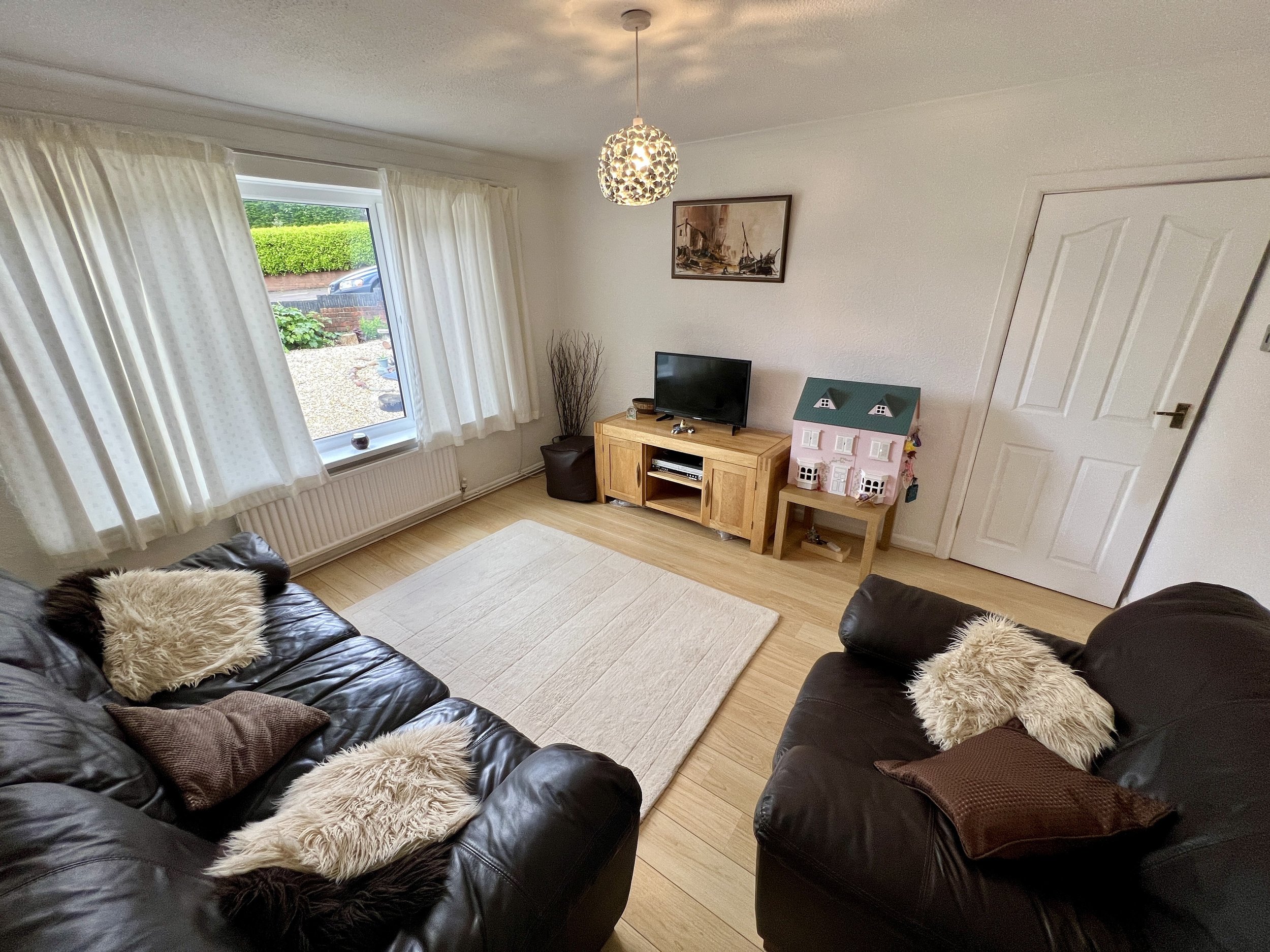 Image 5 of 31
Image 5 of 31

 Image 6 of 31
Image 6 of 31

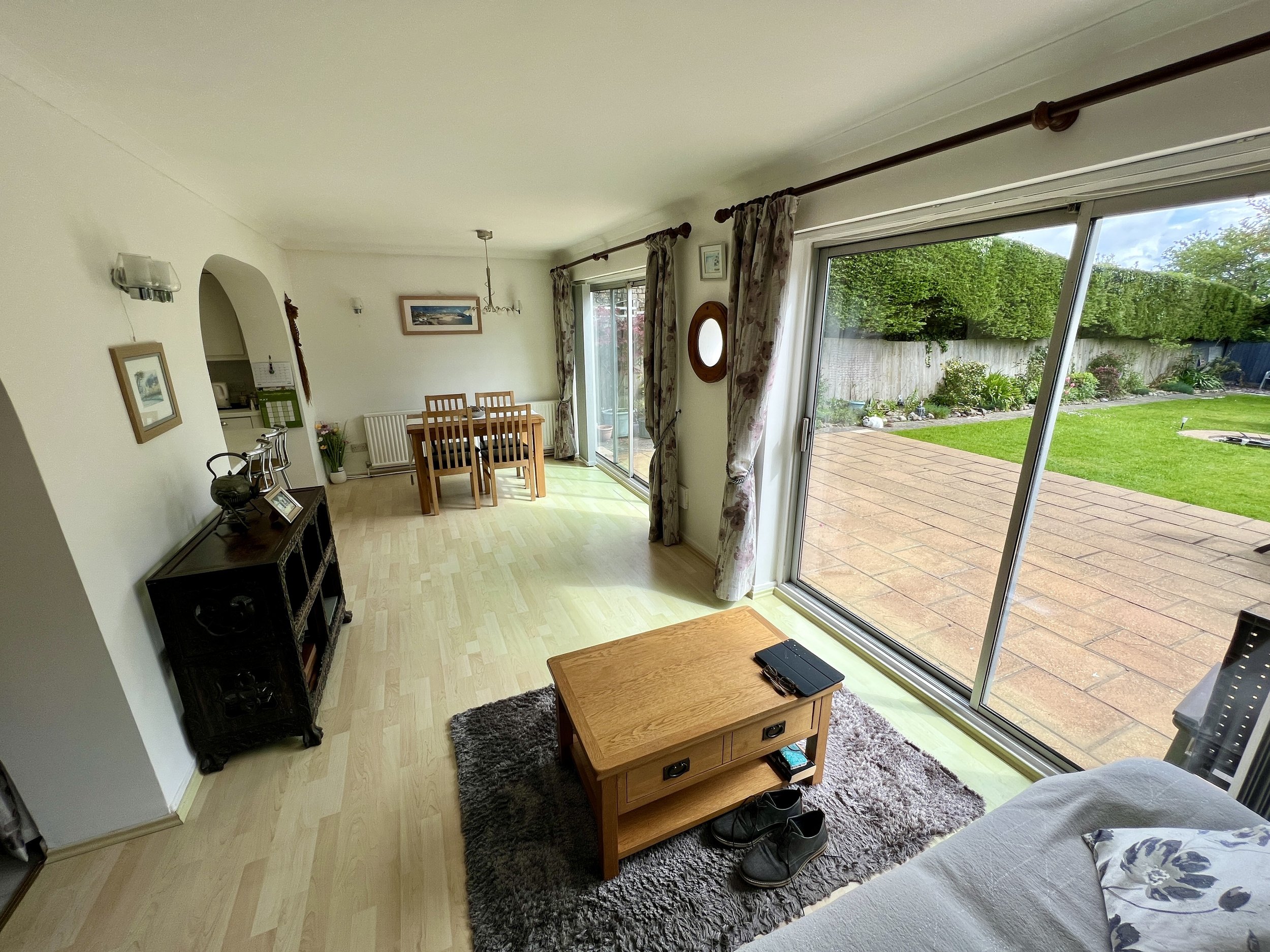 Image 7 of 31
Image 7 of 31

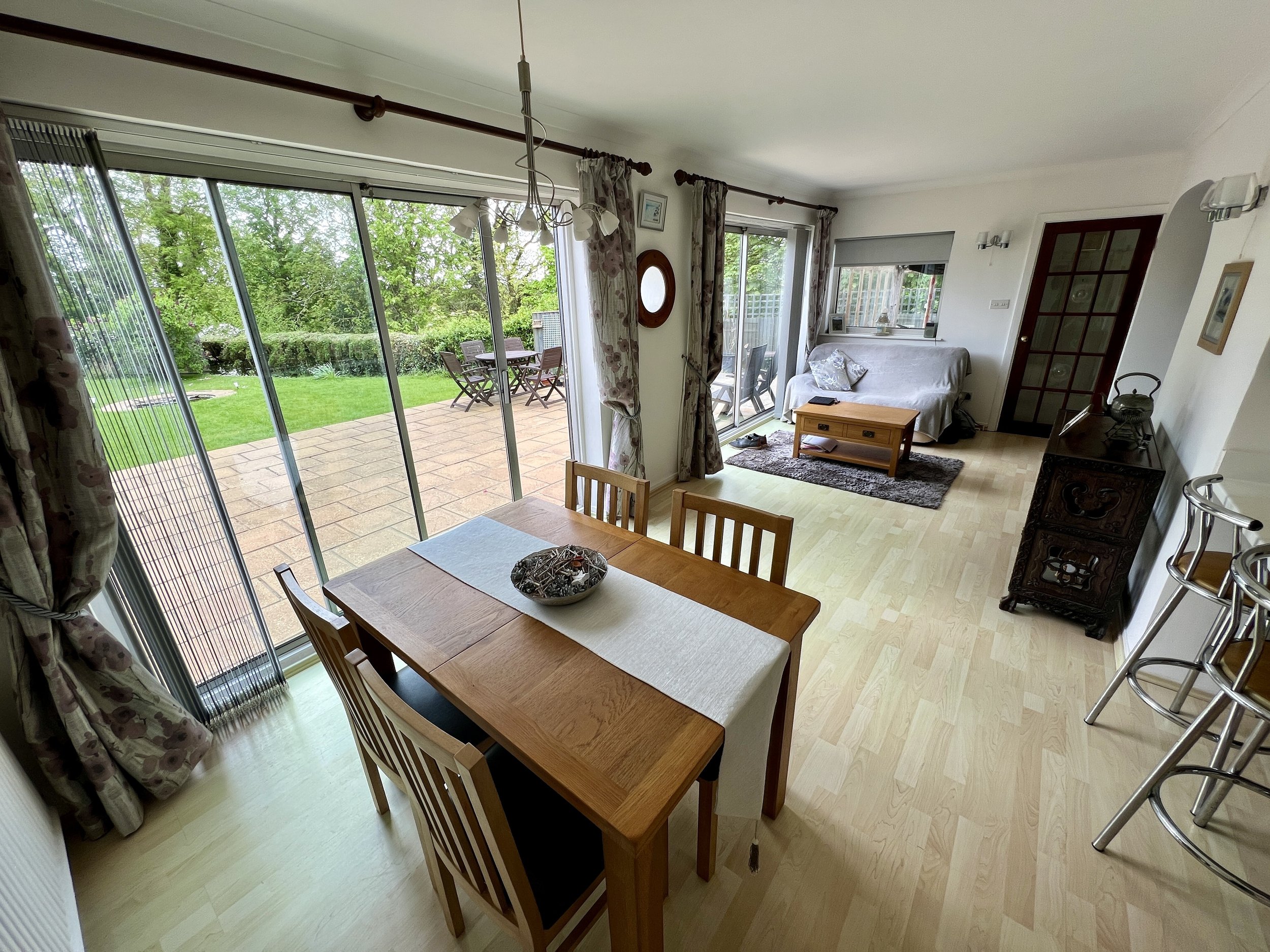 Image 8 of 31
Image 8 of 31

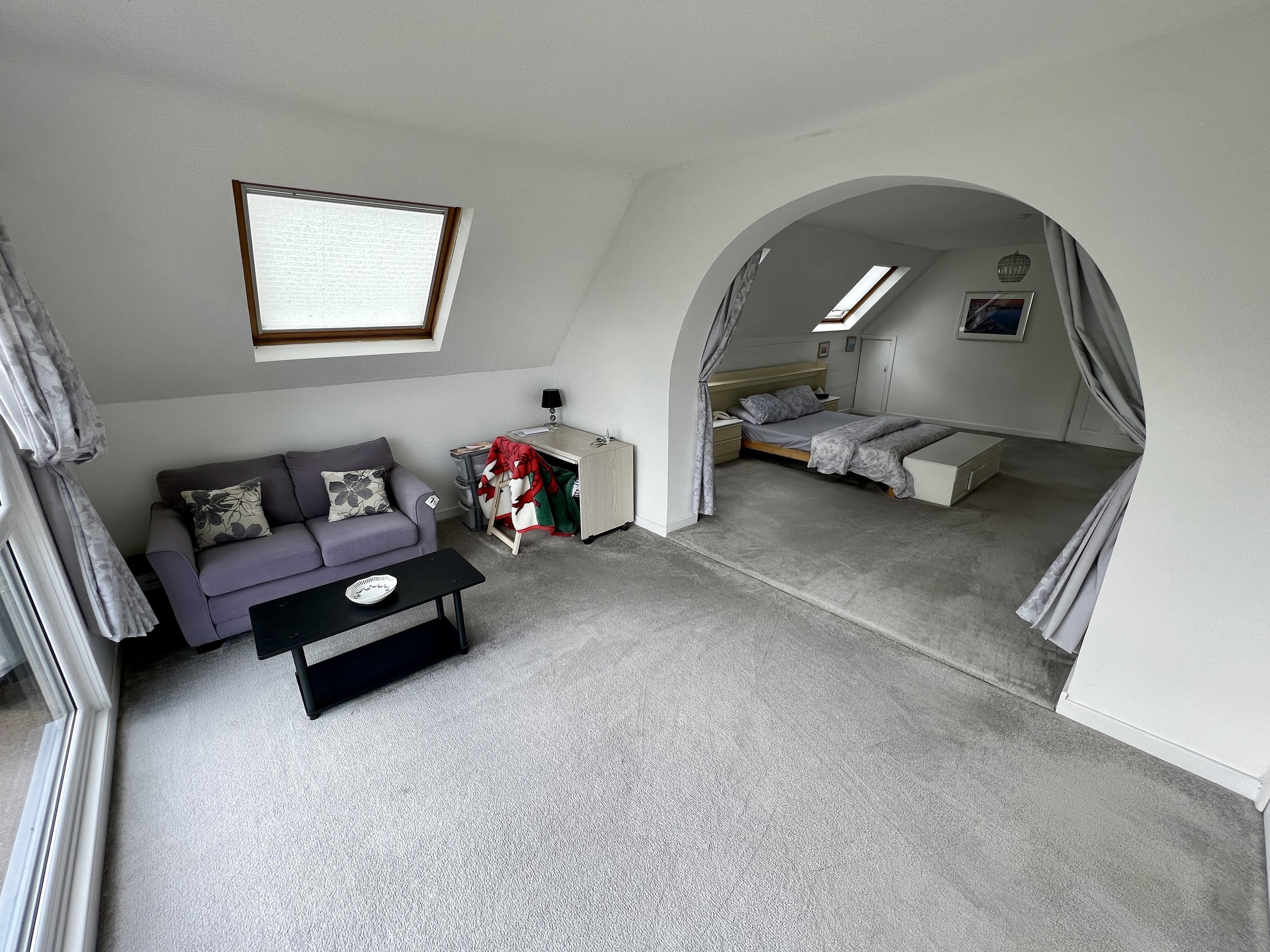 Image 9 of 31
Image 9 of 31

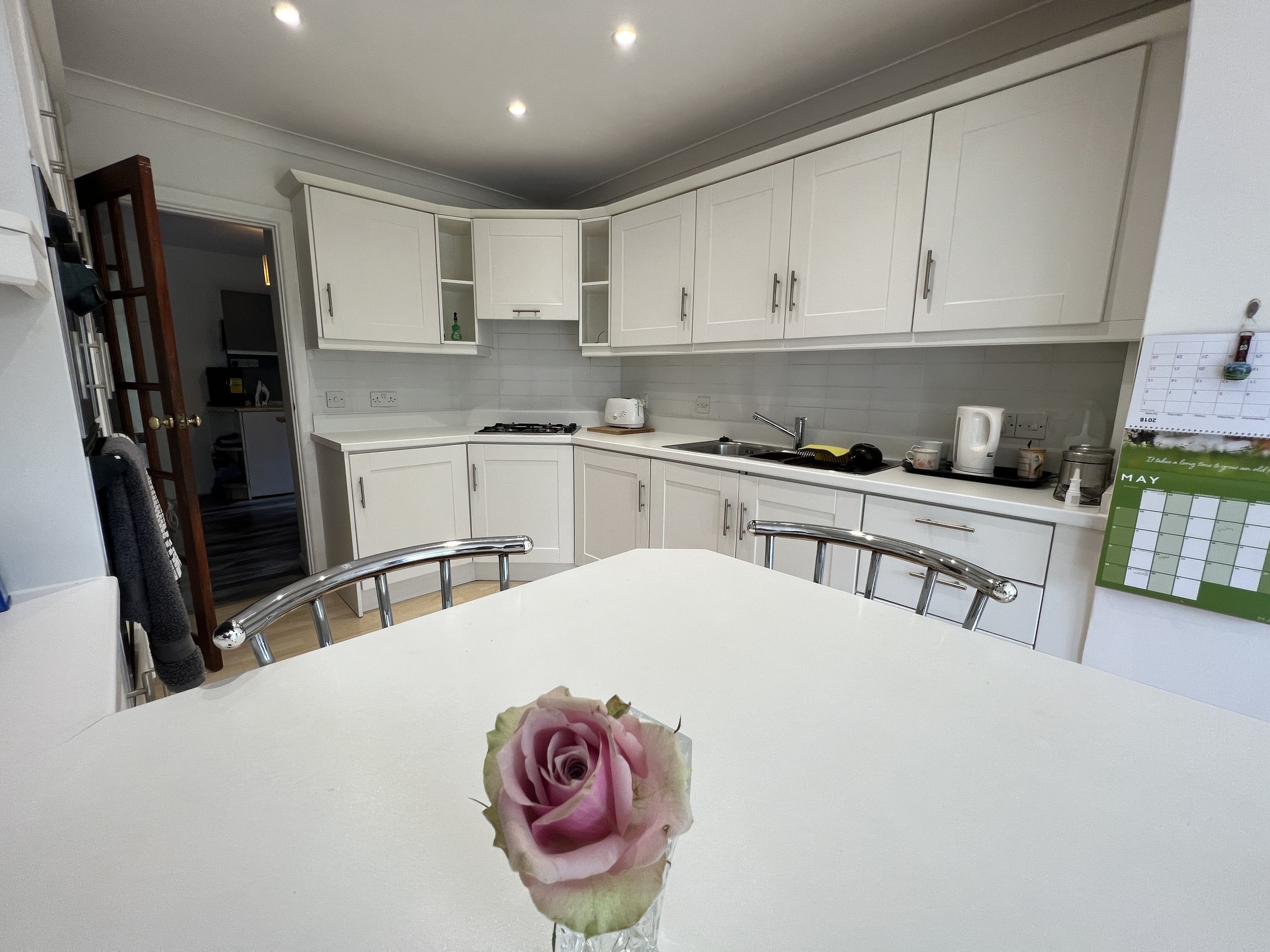 Image 10 of 31
Image 10 of 31

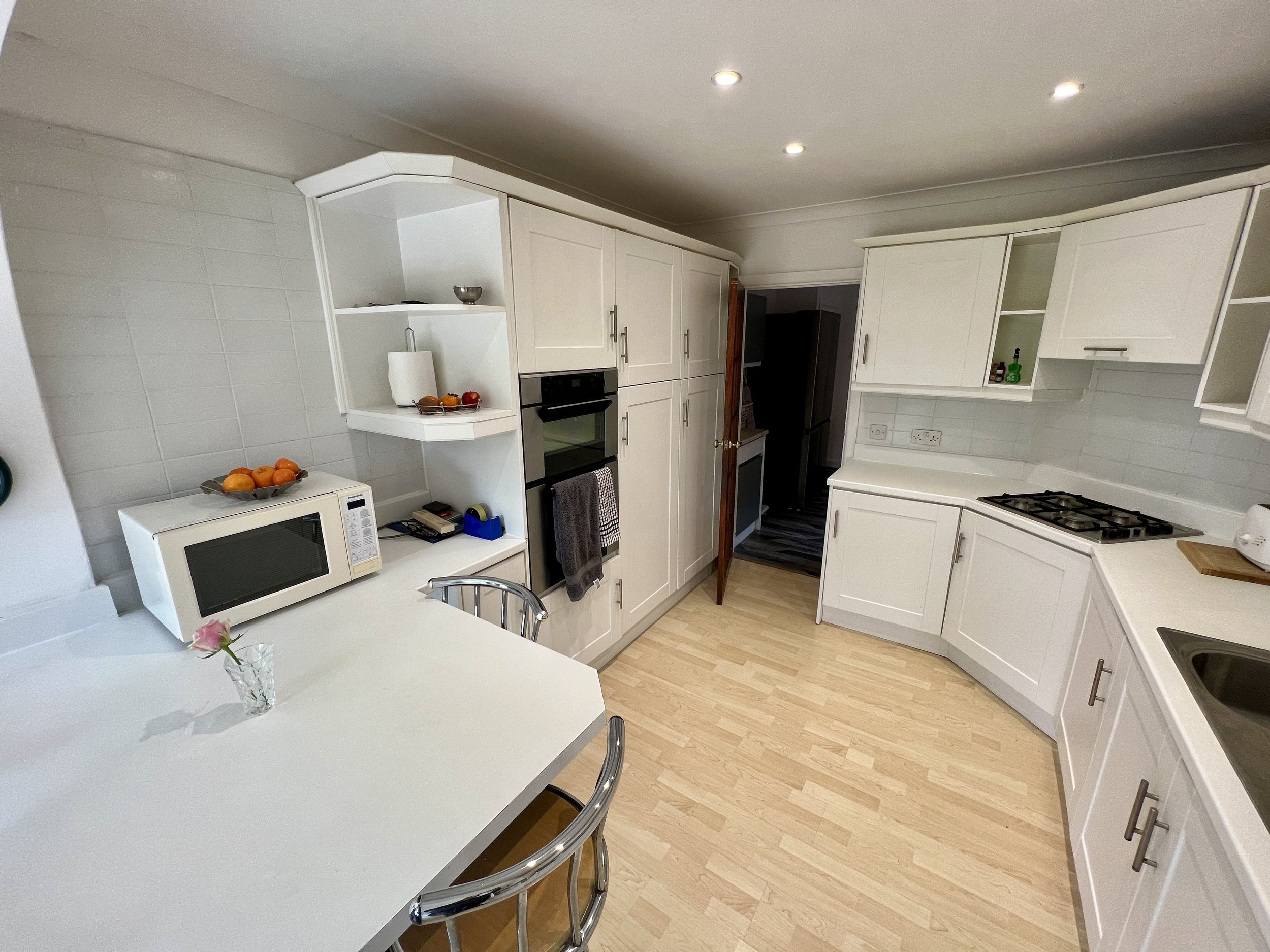 Image 11 of 31
Image 11 of 31

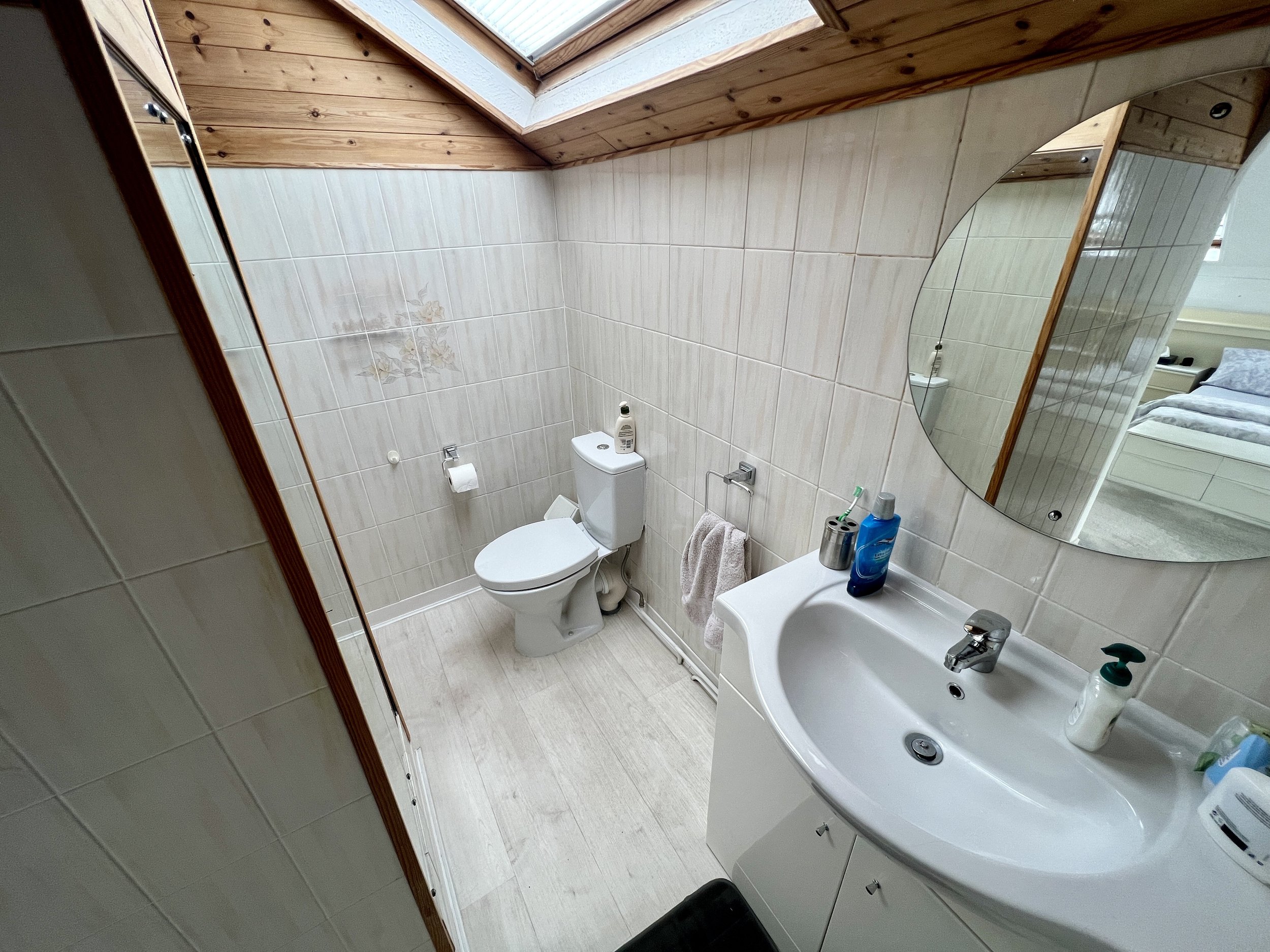 Image 12 of 31
Image 12 of 31

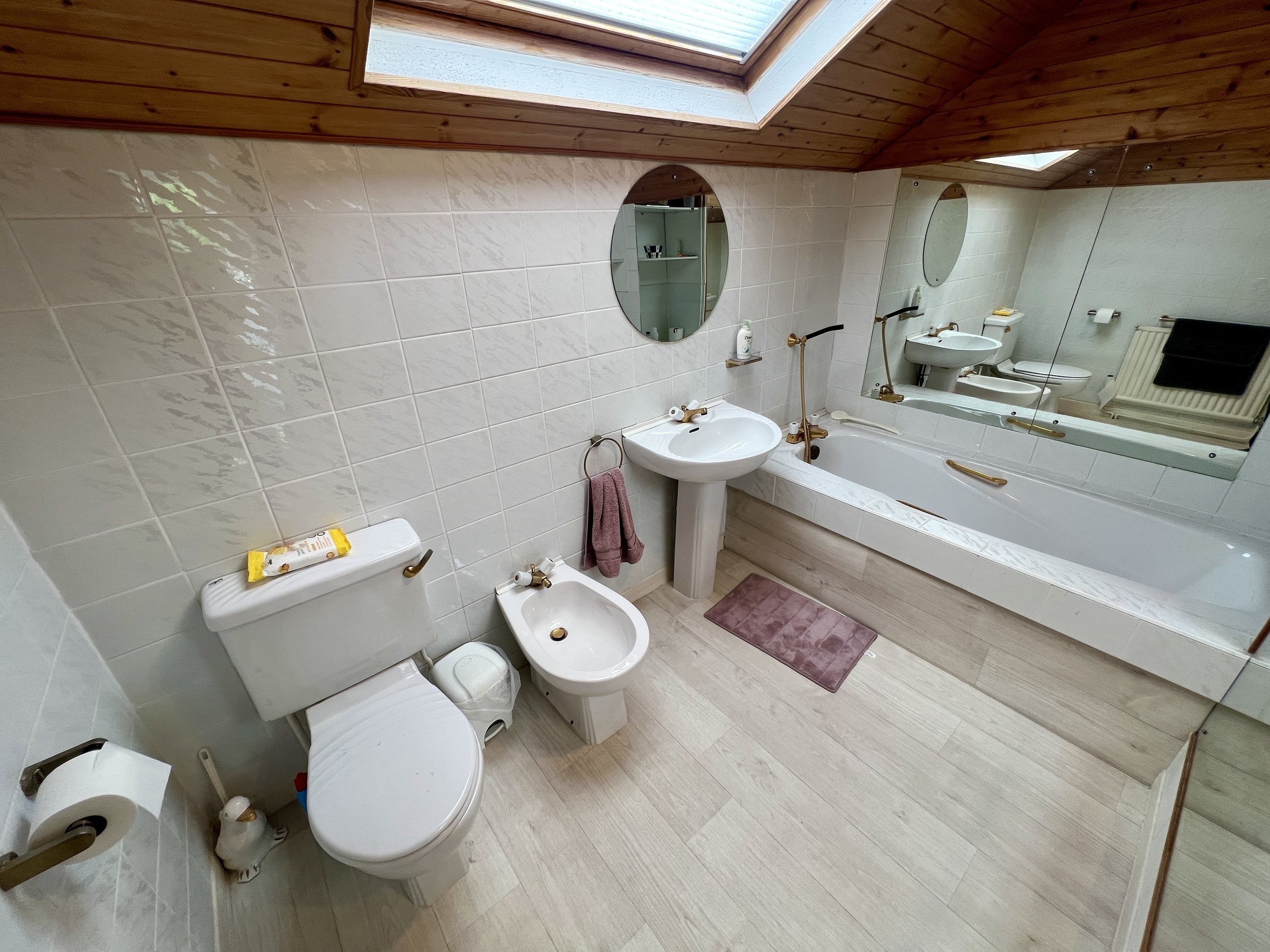 Image 13 of 31
Image 13 of 31

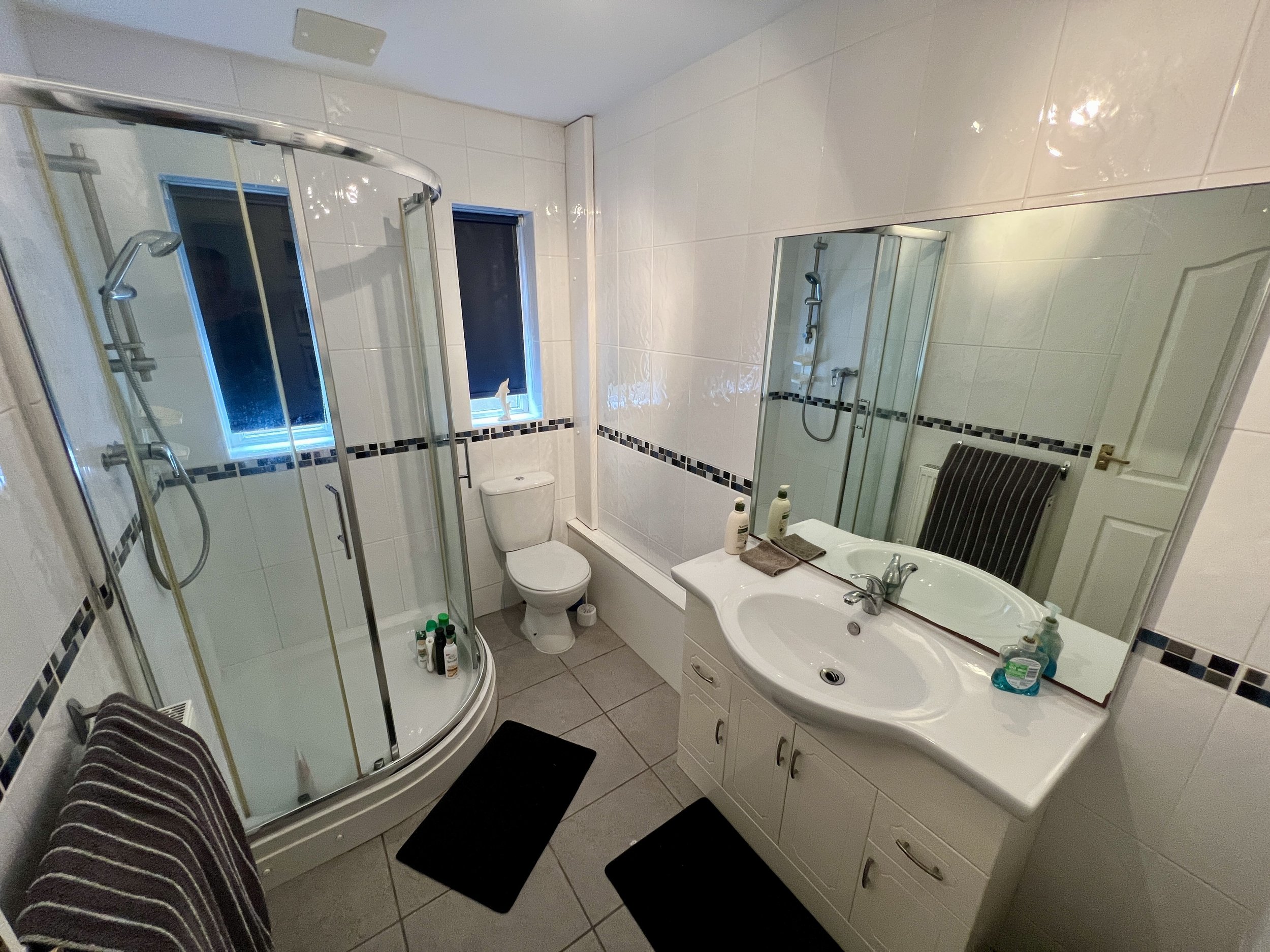 Image 14 of 31
Image 14 of 31

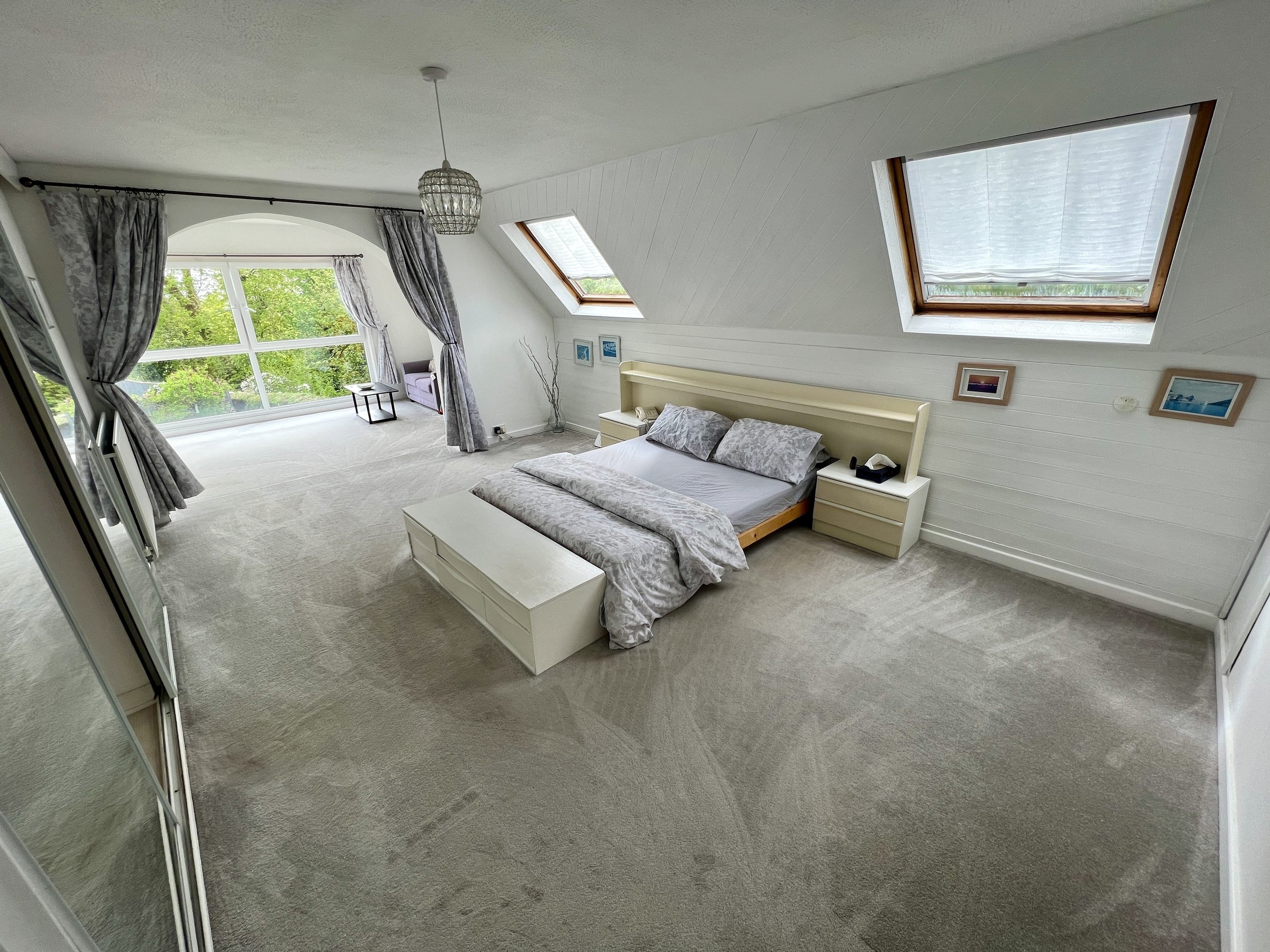 Image 15 of 31
Image 15 of 31

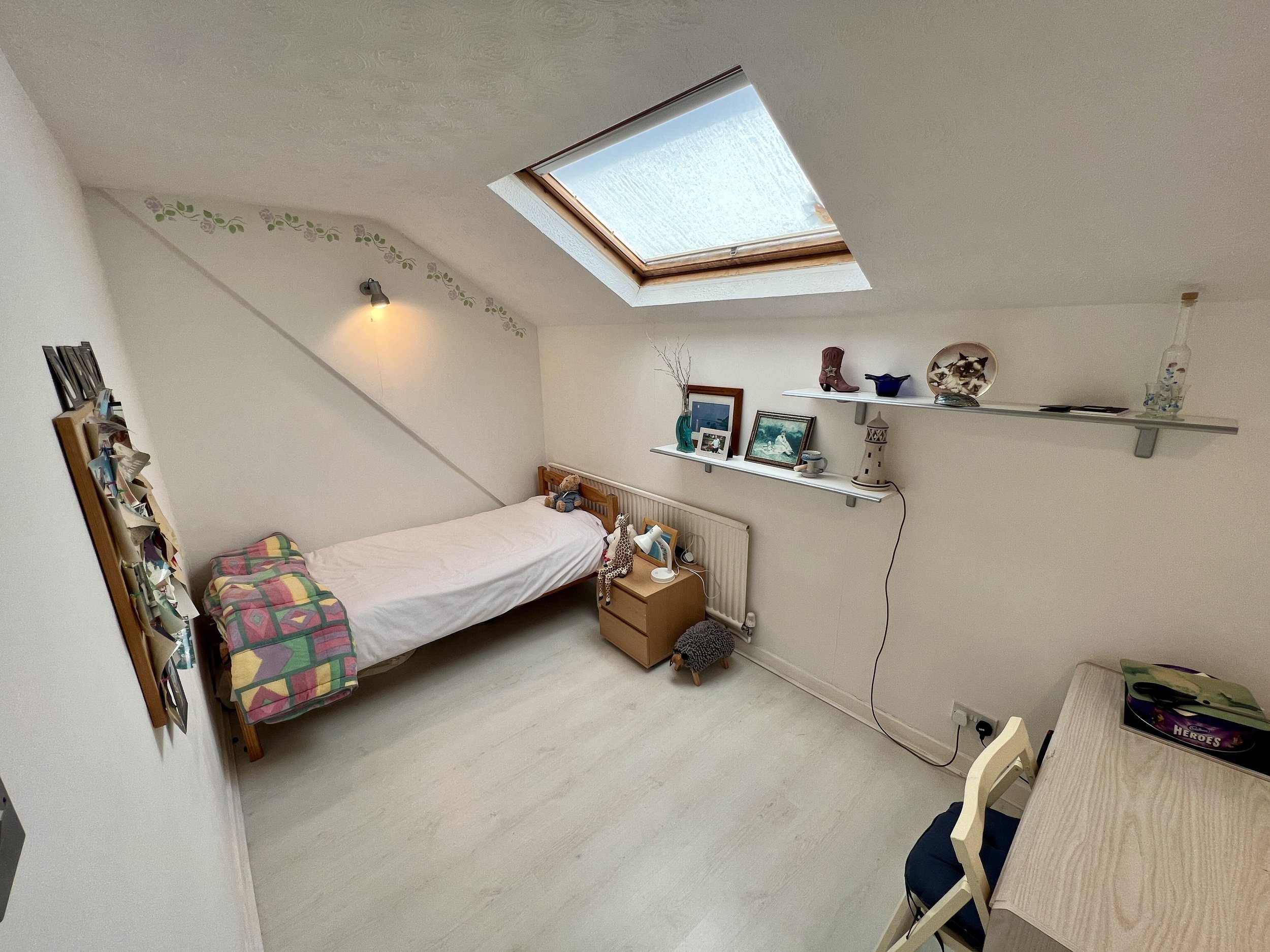 Image 16 of 31
Image 16 of 31

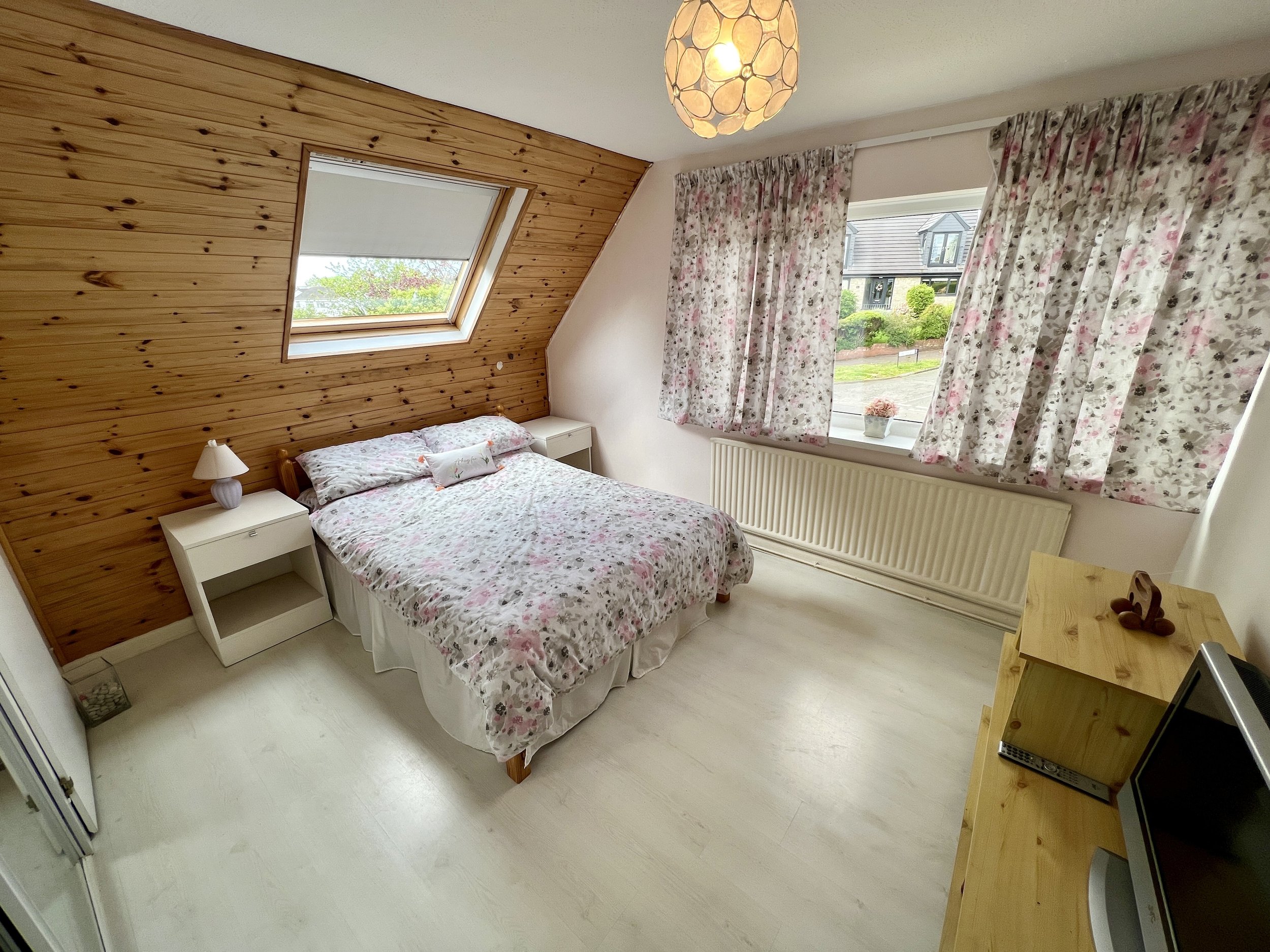 Image 17 of 31
Image 17 of 31

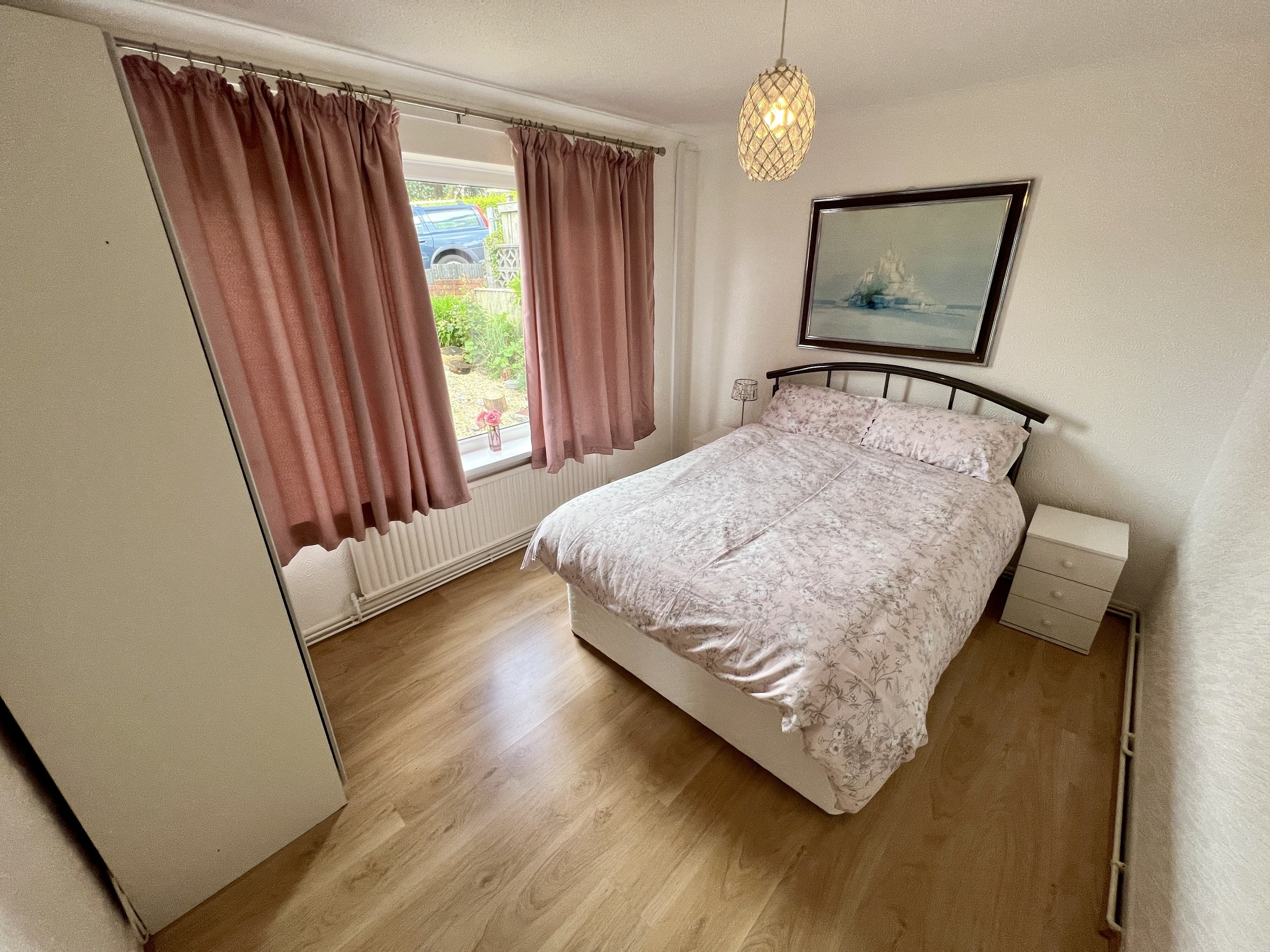 Image 18 of 31
Image 18 of 31

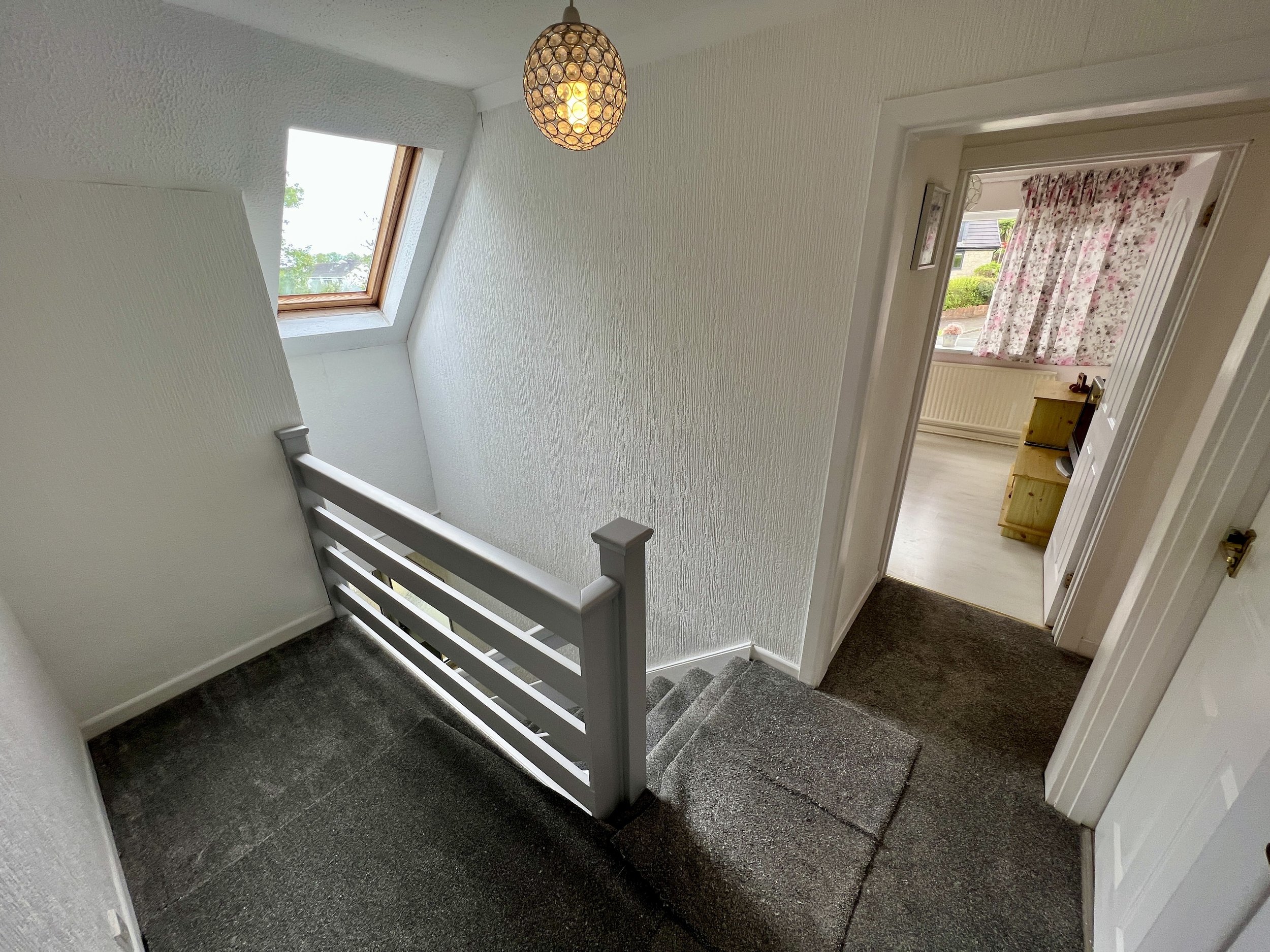 Image 19 of 31
Image 19 of 31

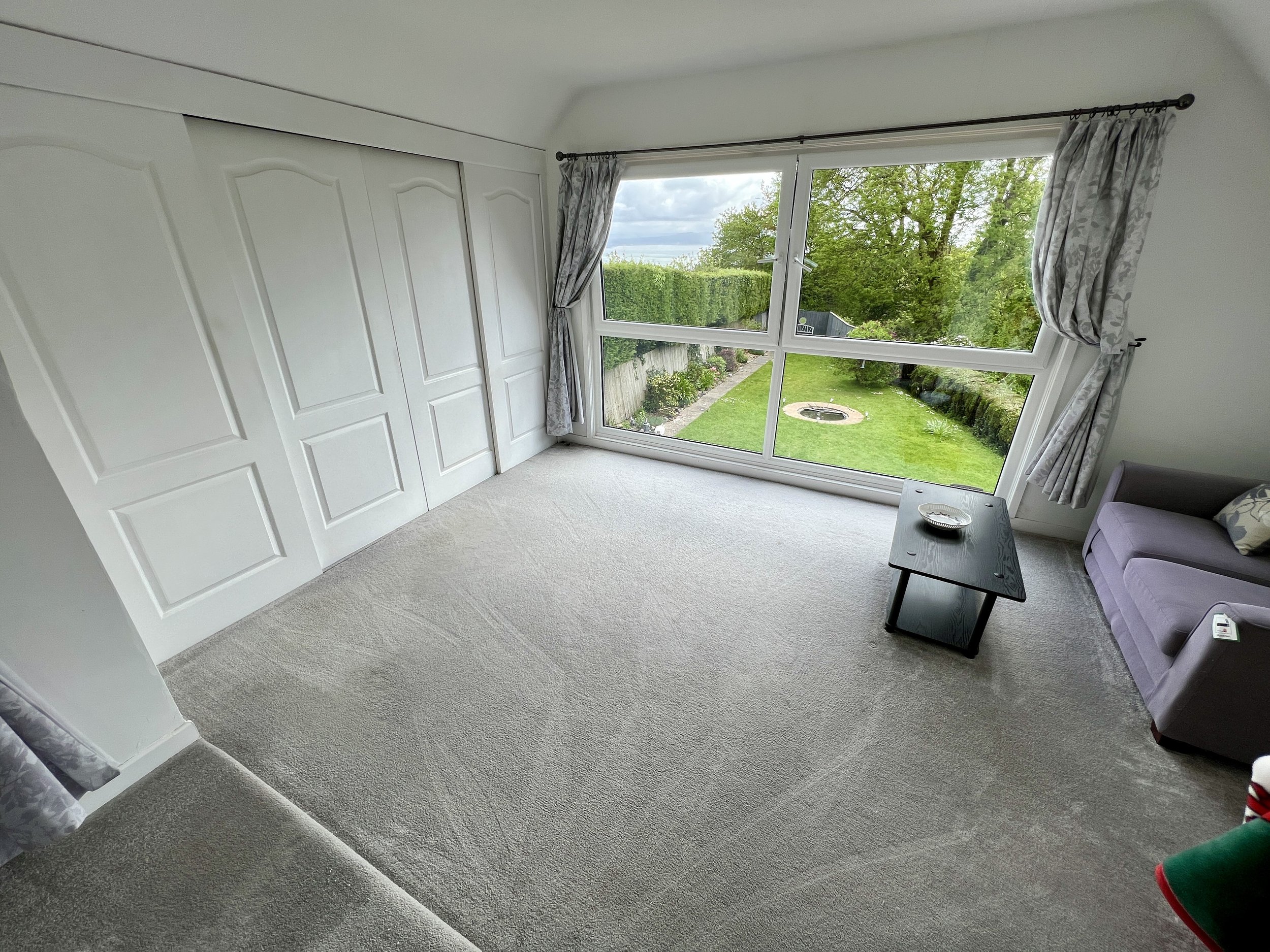 Image 20 of 31
Image 20 of 31

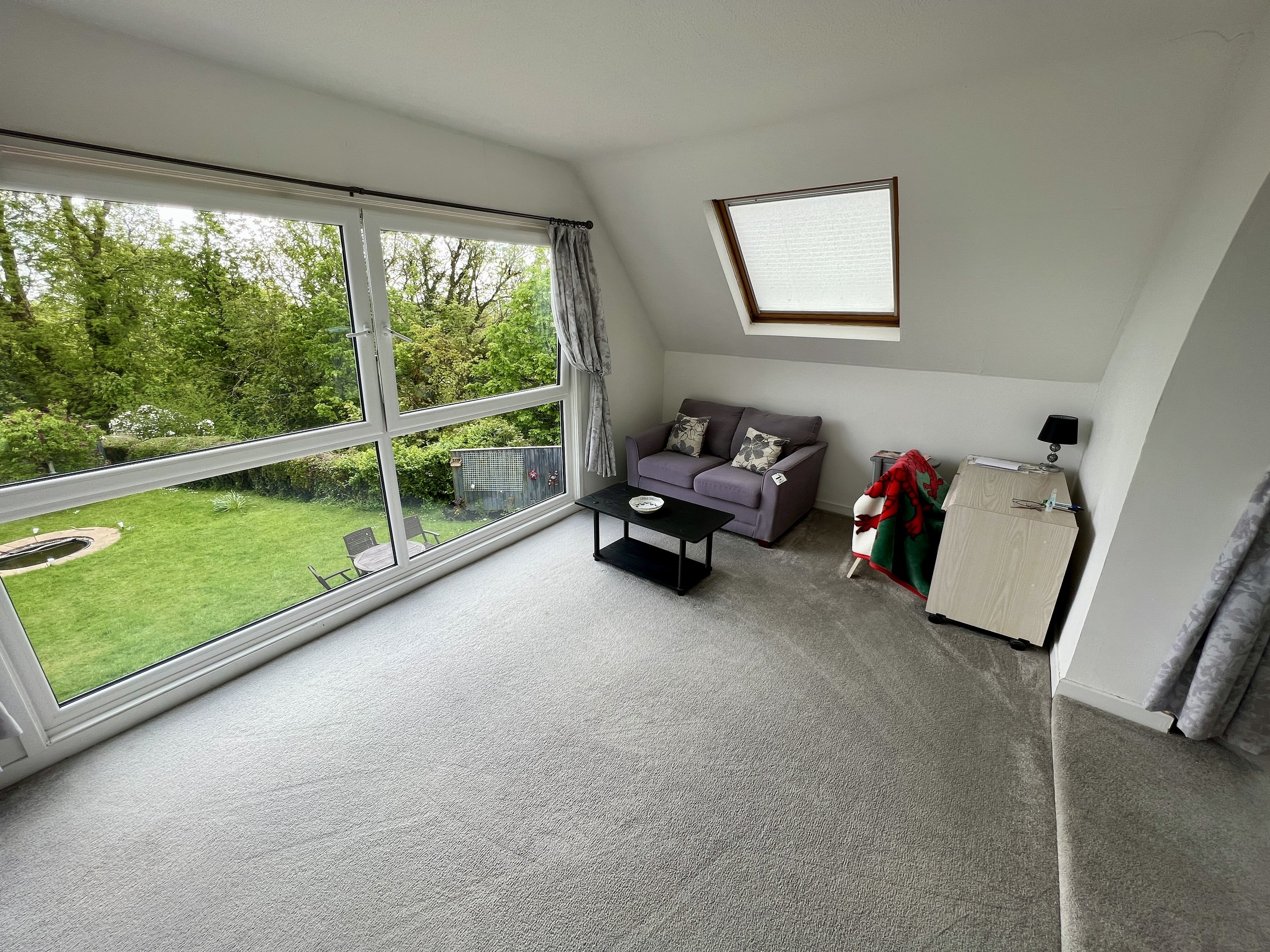 Image 21 of 31
Image 21 of 31

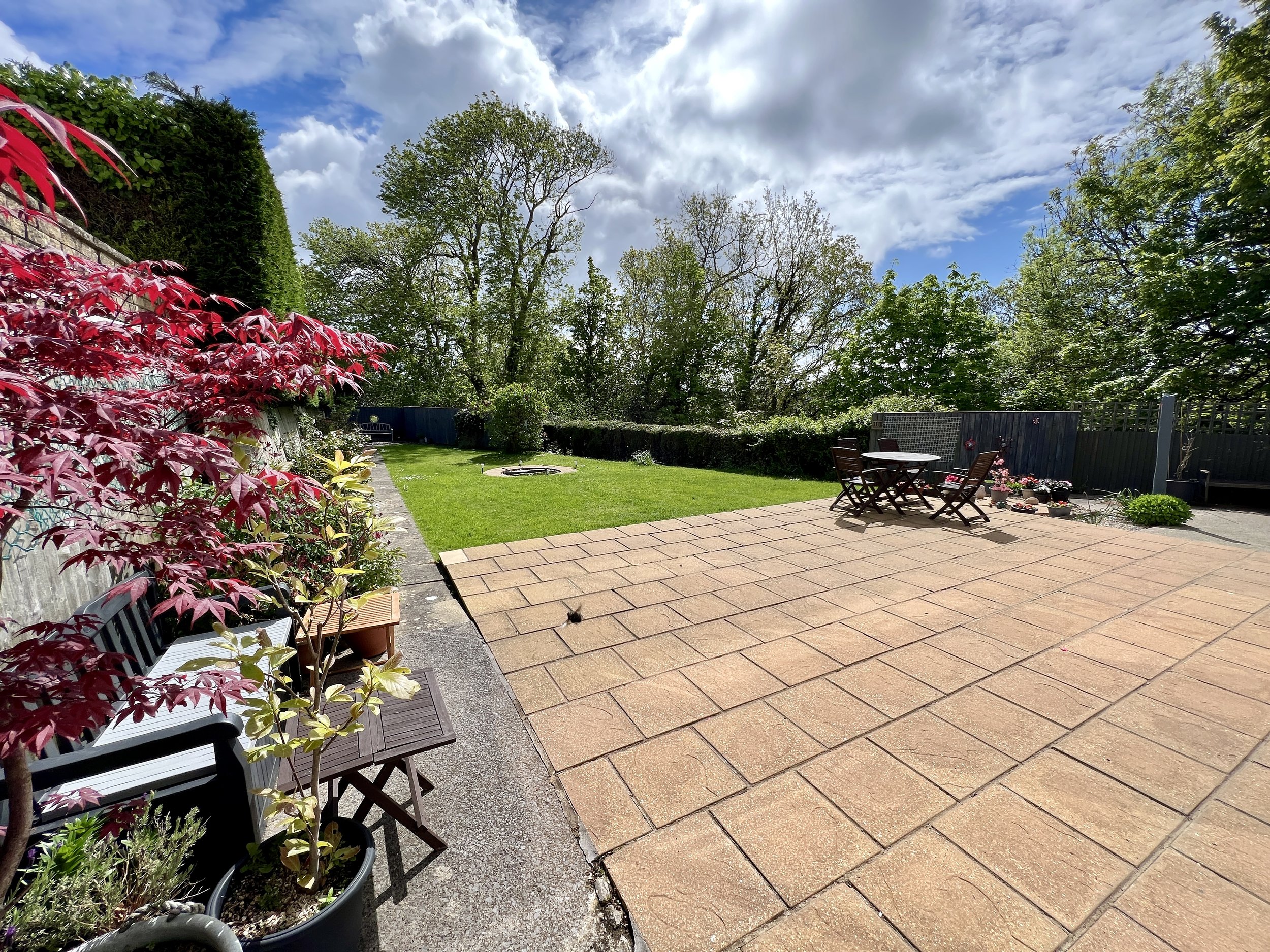 Image 22 of 31
Image 22 of 31

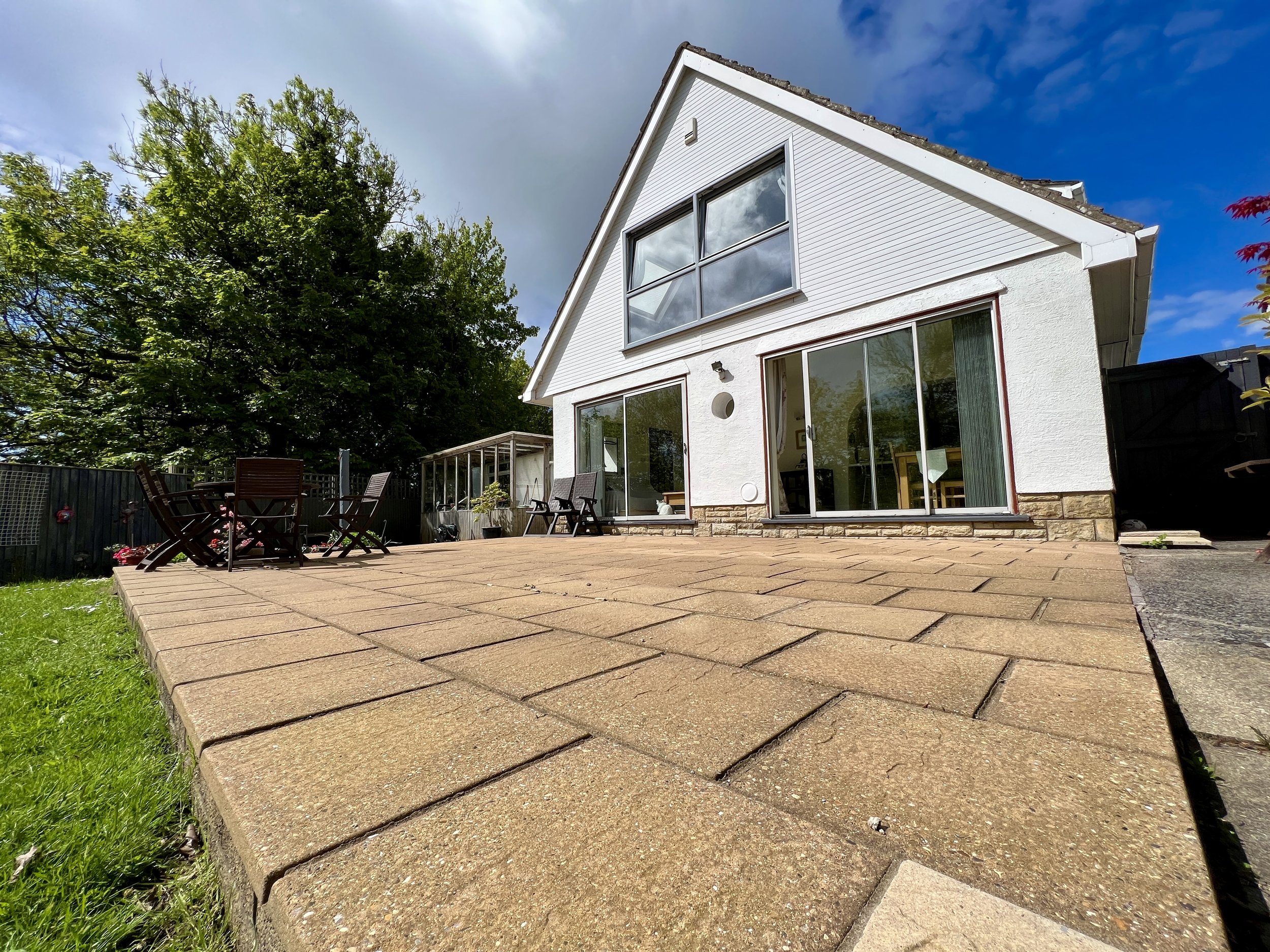 Image 23 of 31
Image 23 of 31

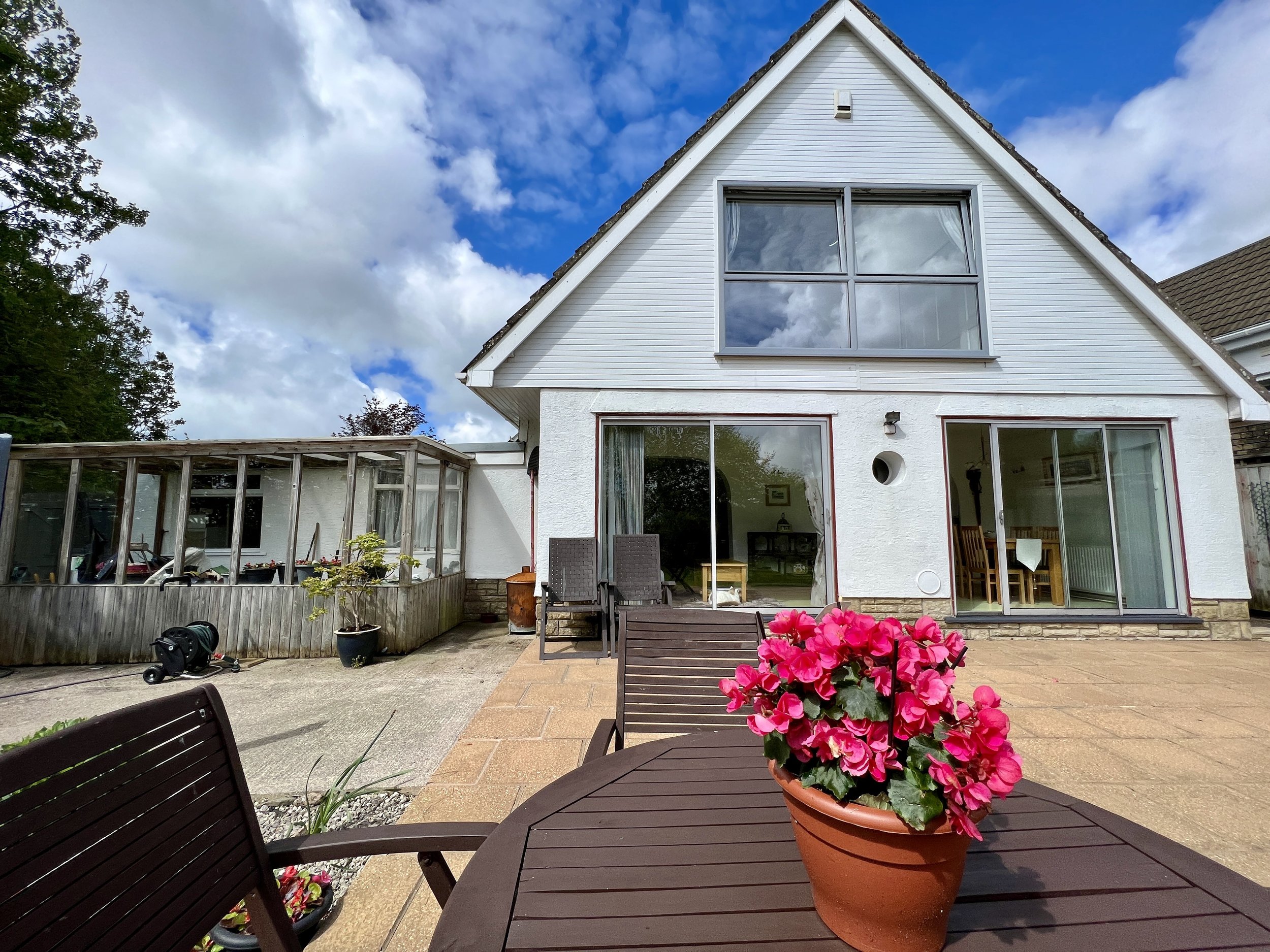 Image 24 of 31
Image 24 of 31

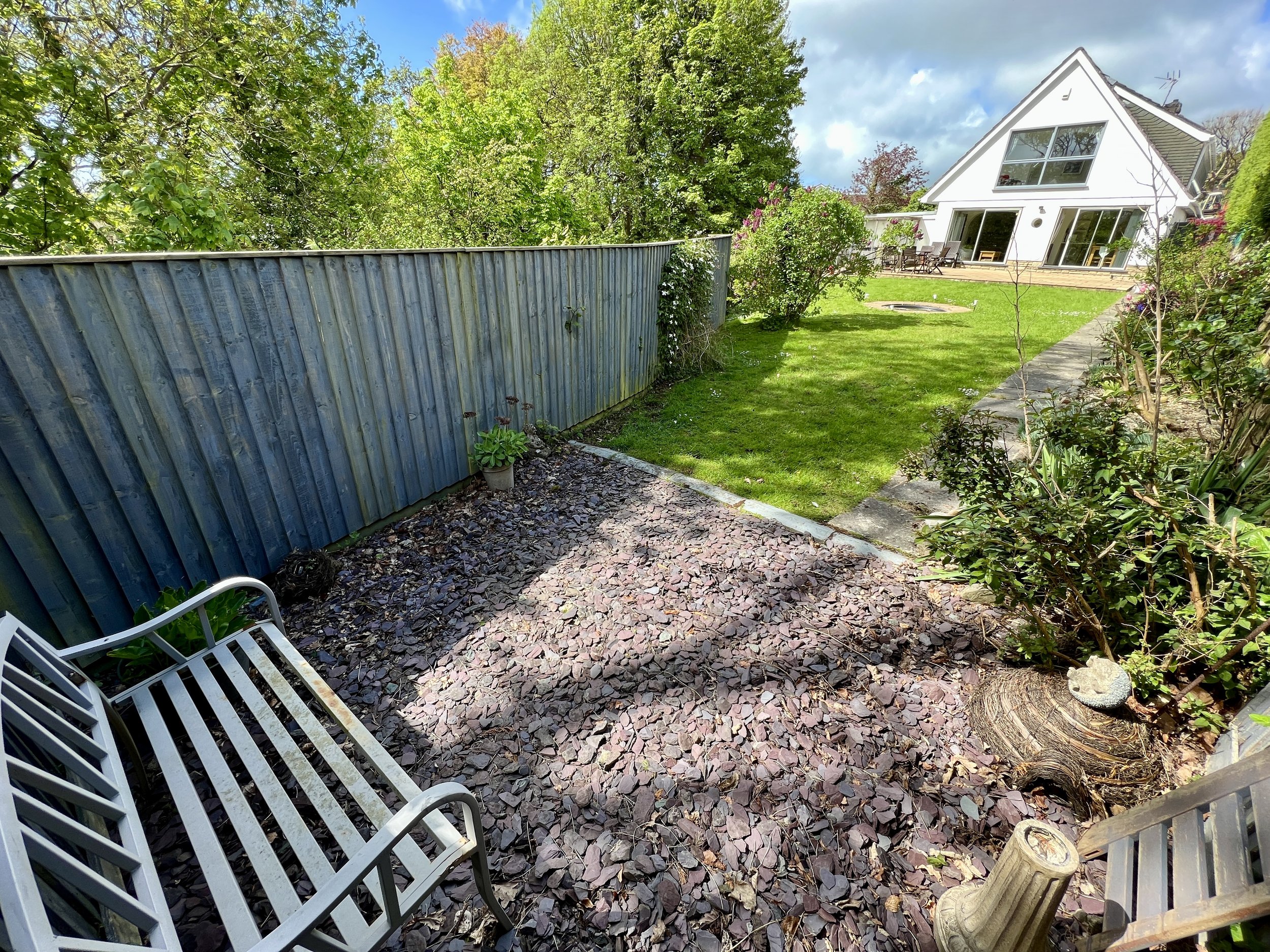 Image 25 of 31
Image 25 of 31

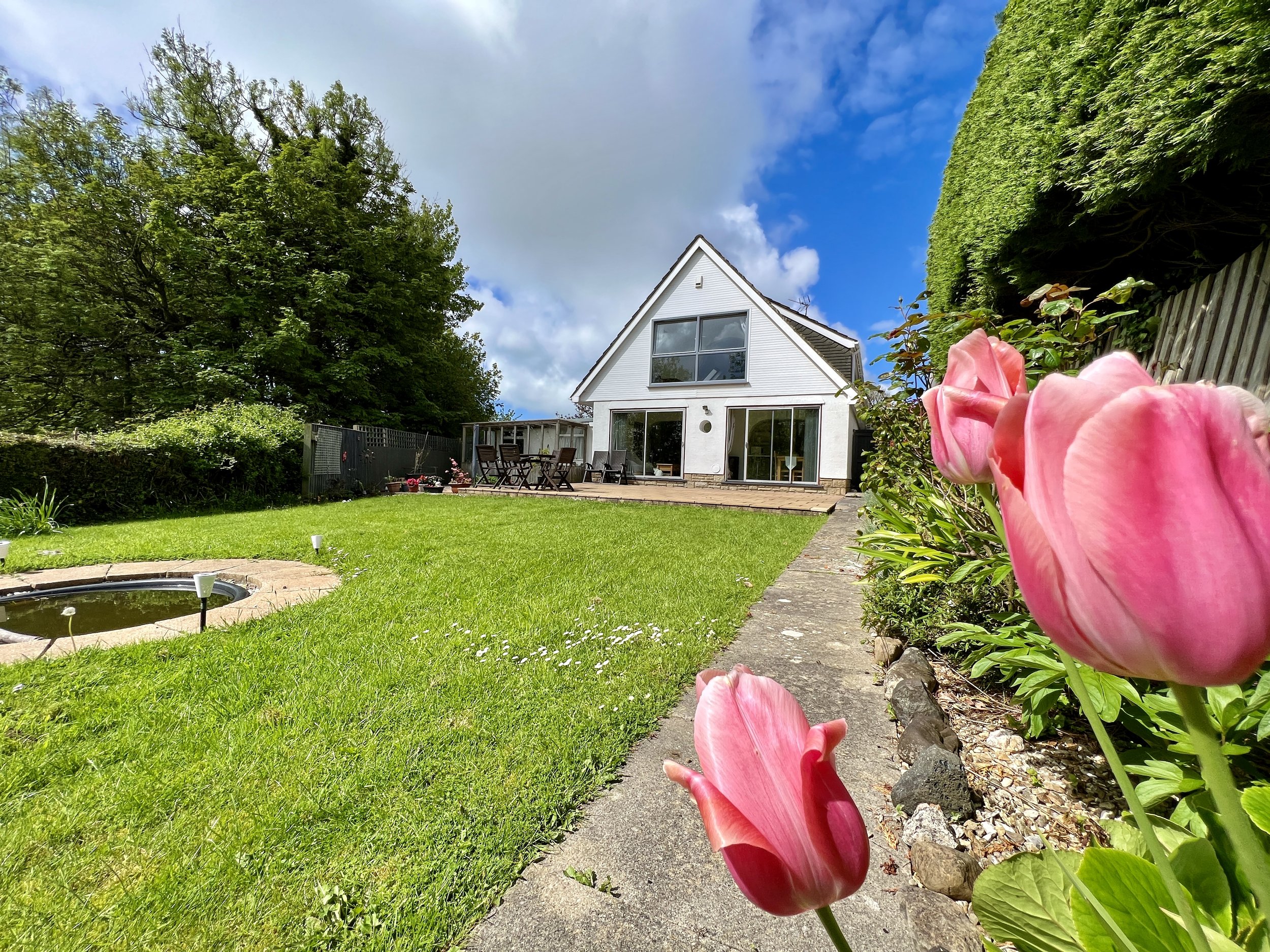 Image 26 of 31
Image 26 of 31

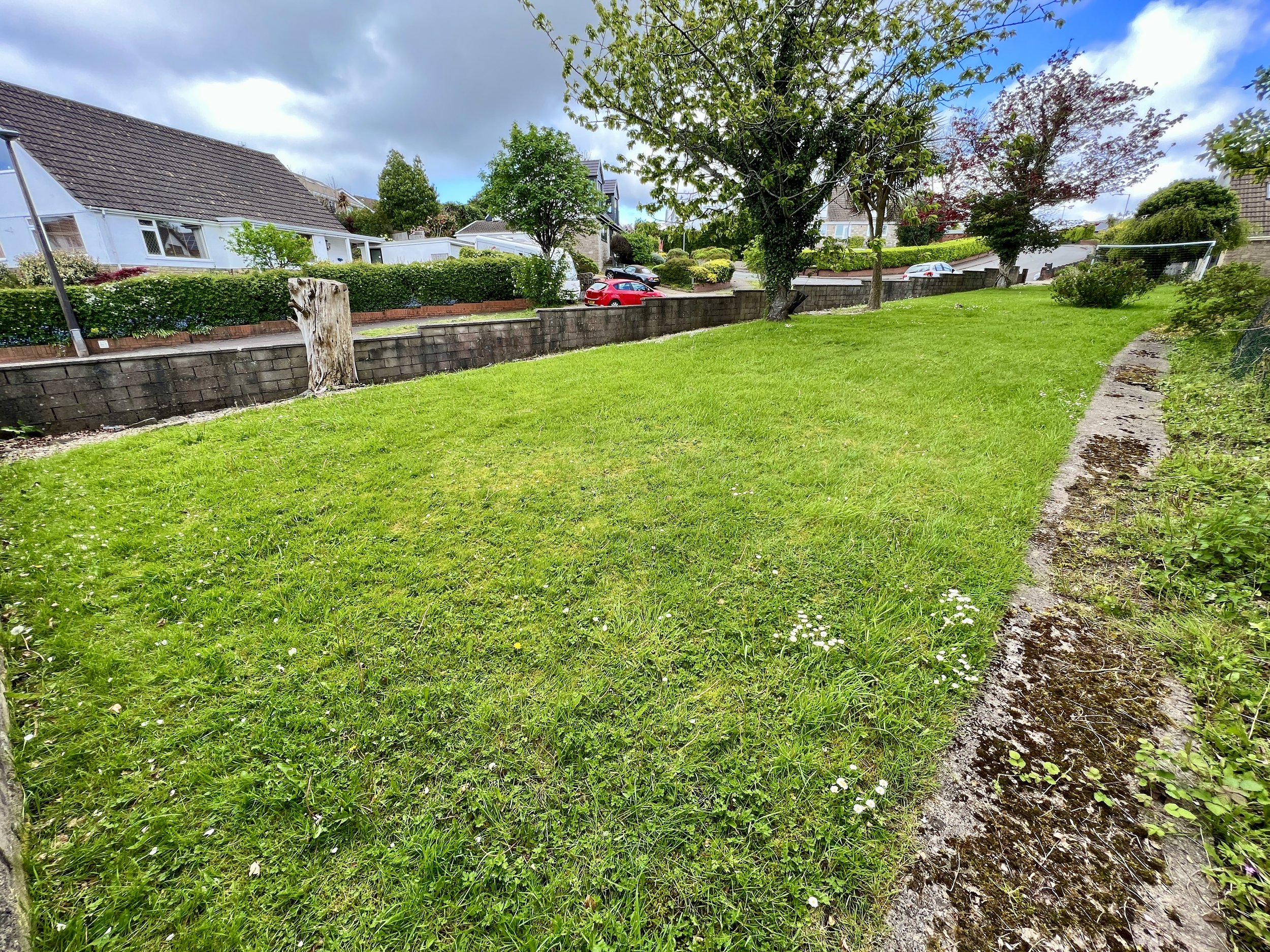 Image 27 of 31
Image 27 of 31

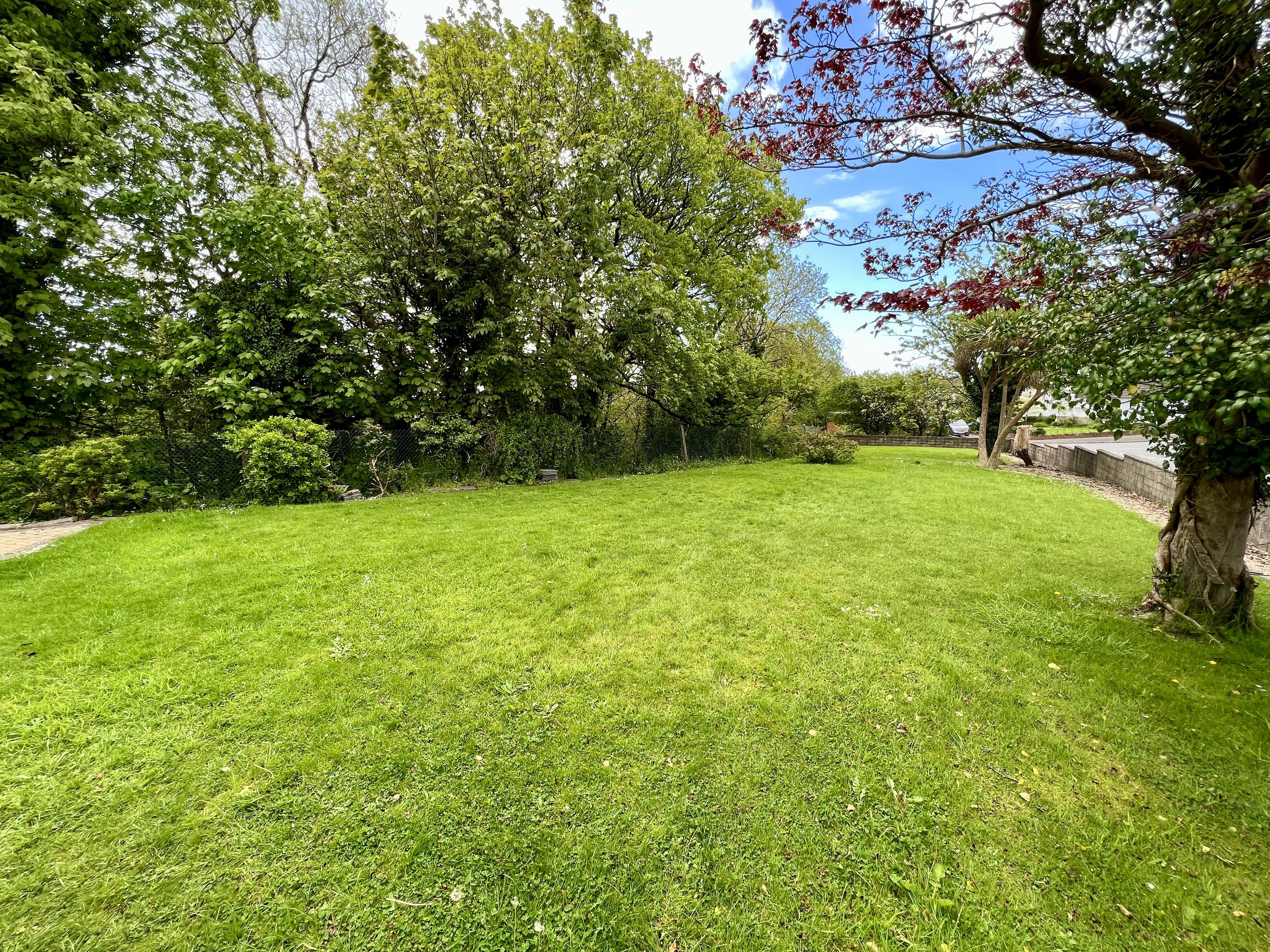 Image 28 of 31
Image 28 of 31

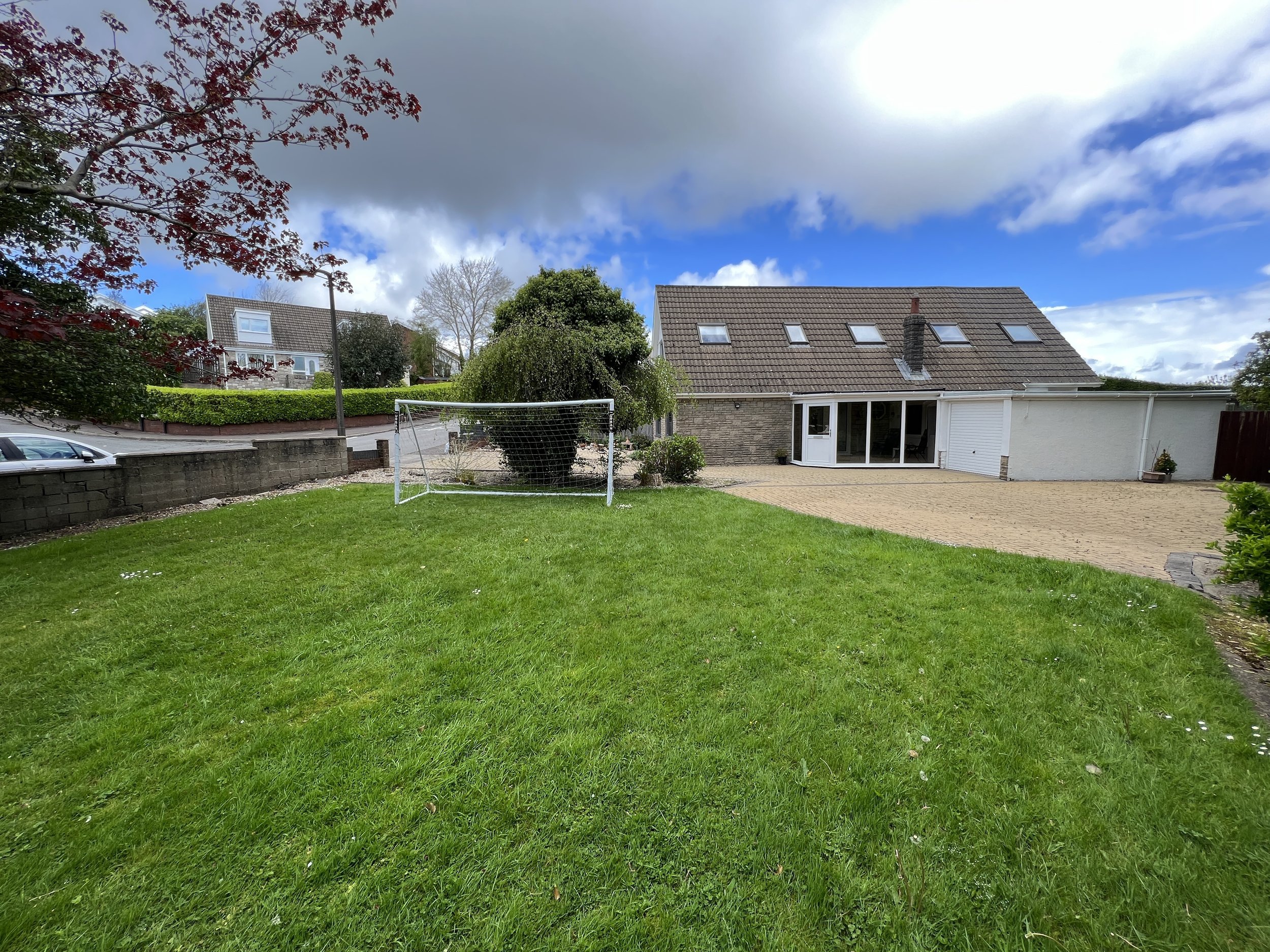 Image 29 of 31
Image 29 of 31

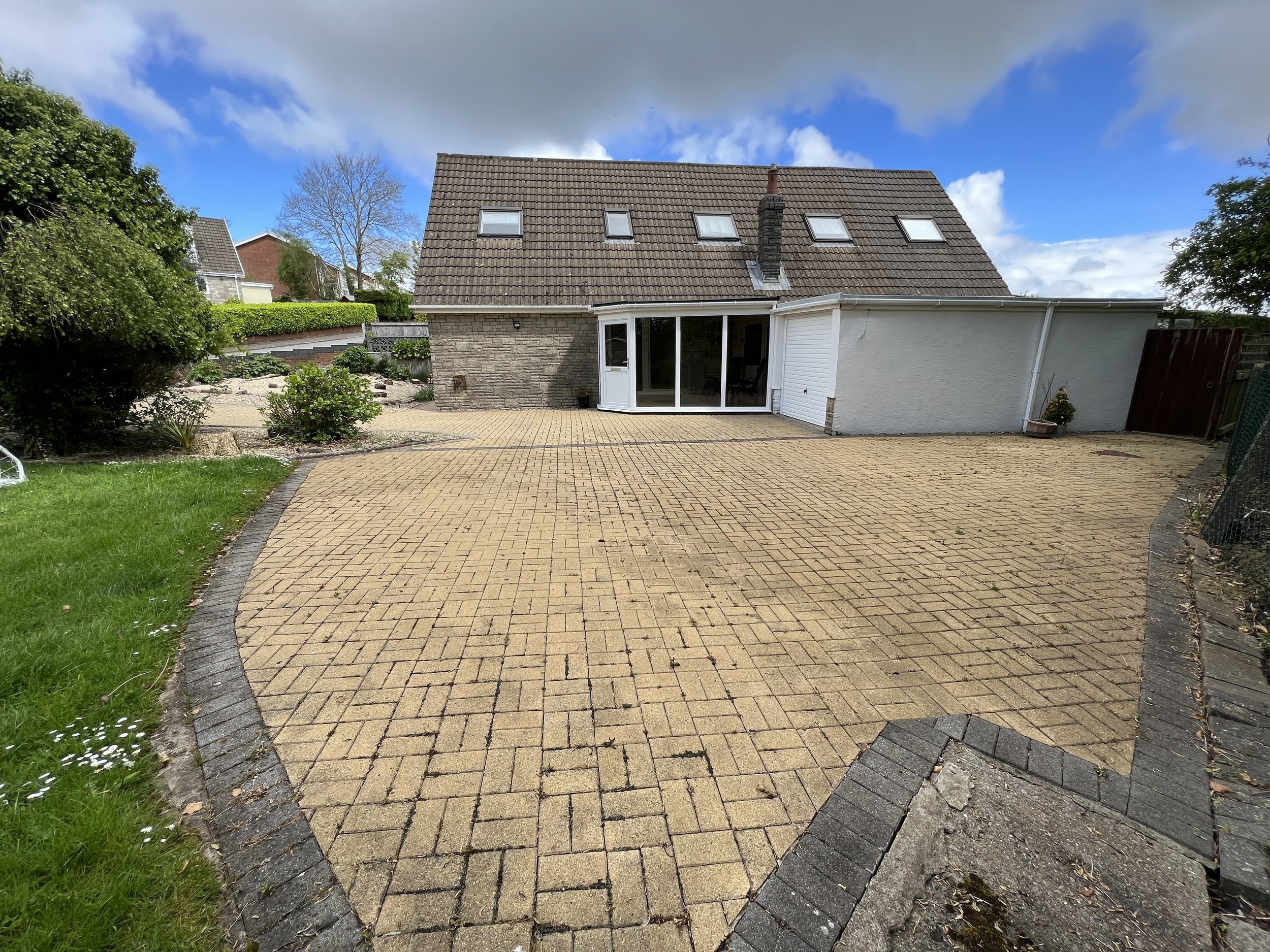 Image 30 of 31
Image 30 of 31

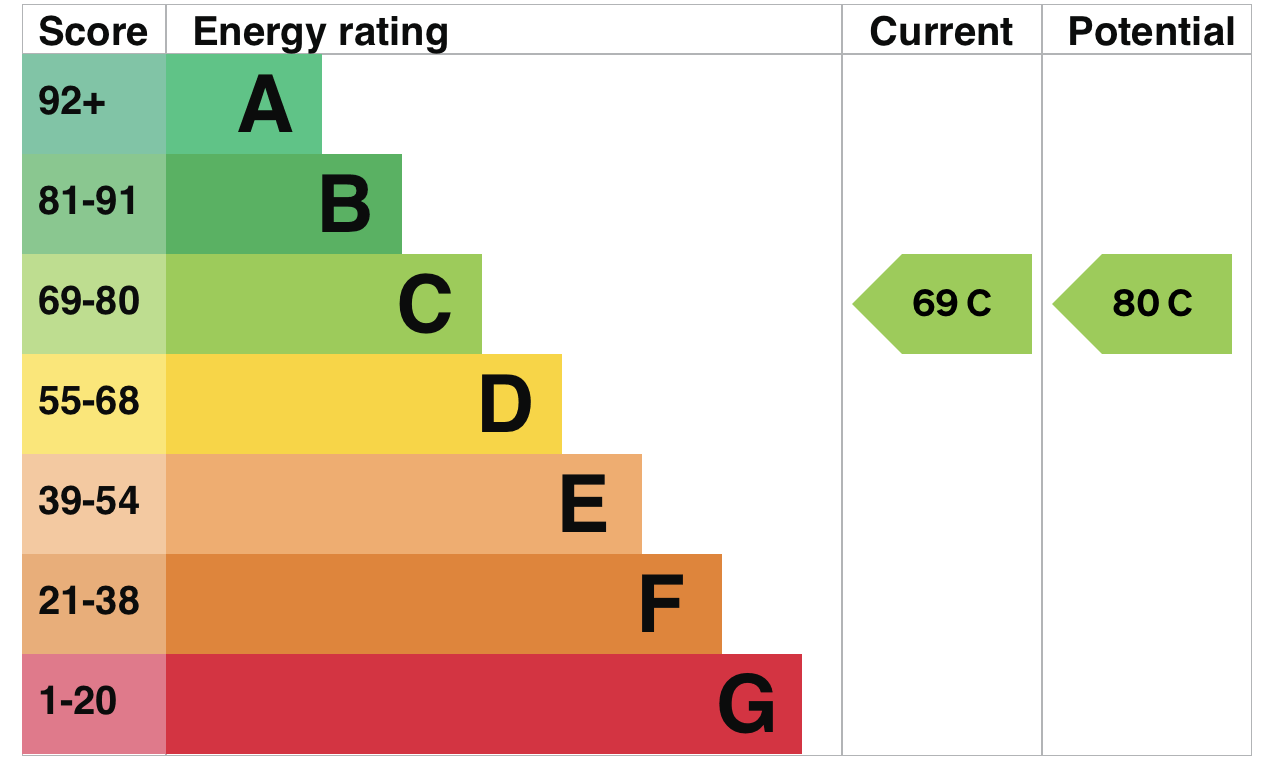 Image 31 of 31
Image 31 of 31
































Sold STC -OIRO £560,000 79 Southlands Drive, West Cross, SA3 5RJ
Offers in the region of £560,000
Found on a large, level plot is this delightful, deceptively spacious four/five bedroom family home with two/three reception rooms. Offering off road parking for 5/6 cars together with large very well maintained front and rear gardens. The property is found in a lovely area of West Cross with stunning sea views from the rear (first floor) over Swansea Bay, close to the shops at West Cross as well as being within walking distance of the vibrant village of Mumbles. The accommodation briefly comprises a large entrance porch, Open plan lounge/family room/kitchen, utility room, (two storage/utility rooms) downstairs shower room, two further reception rooms – one is a lounge and the other a bedroom. To the first floor are three bedrooms – the main bedroom has an ensuite and dressing room and two further bedrooms. Family bathroom.
Approach via a brick paved driveway with access to the rear garden either side of the property.
Porch with a tiled floor
Double glazed front entrance
Hallway
Staircase to first floor. Under stairs storage cupboard Radiator. Laminated floor.
Lounge
18’1” x 13’10”
Laminated flooring. Gas living flame fire. Two radiators. An archway through to:
Family/Dining Room.
22’1” x 9’2”
A lovely light and airy room overlooking the private, rear patio and garden. Two sets of patio doors to rear. Laminated flooring. Two radiators. Through to:
Kitchen
10’8” x 9’8”
The kitchen is fitted with a range of wall and base units incorporating a one and a half bowl sink unit. Integrated double oven and a four ring gas hob with an extractor hood over. Breakfast bar with stools. Tiled walls. Spotlights to ceiling.
Utility Room
10’9” x 9’10”
Wall and base units with work prep areas. Window and door to side.
Storage /Utility Area
Single drainer sink unit. Plumbing for washing machine.
Storage Room
13’6” x 8’7”
Built in storage cupboard and a frosted door and window to the front porch.
Shower room
8’4” x 5’9”
Three cornered shower unit. Vanity wash hand basin. WC. Two frosted windows to side. Radiator and fully tiled walls.
2nd Sitting Room.
12’10” x 10’1”
Window to front overlooking the front garden. Laminated flooring. Radiator.
Bedroom Four
11’9” x 10’1”
Window to front. Radiator. Laminated flooring.
FIRST FLOOR
Landing
Airing cupboard.
Bathroom
10’ x 8’
Wash hand basin. WC. Bidet. Bath with shower attachment to the taps. Velux window and a tongue and grove ceiling. Radiator.
Bedroom One
28’6” x 14’3”
A stunning open room with views of Swansea Bay and the rear garden from a large picture window. There are three further velux windows. Mirrored wardrobes opening to an ensuite and separate dressing room. Radiator and further wardrobes and storage.
En Suite
Velux window. Vanity wash hand basin. Shower cubicle. Laminated flooring.
Dressing Room
Fitted with a range of cupboards and hanging space.
Bedroom Two
12.5” x 10’3”
Window to front and a further velux window to side. Radiator. Laminated flooring. Mirrored wardrobes and a further built in cupboard. T & G to one wall.
Bedroom Three
12’4” x 7’3”
Velux window. Radiator. Laminated flooring.
OUTSIDE
There is a paved driveway with ample parking for five/six cars. A pretty front gravel garden with shrubs and flowers. A large very well maintained side garden with mature trees and shrubs. Garage. Access to the rear garden is found either side of the property to the lovely private rear garden which has a large patio leading to the lawn with flower boarders. A wildlife pond. Green house. And a variety of shrubs, trees and hedging.
Features
Central Heating
EPC Rating - C
Fireplace
Laundry Room
Lawn
Off Street Parking
Parking Space
Private Garden
Rear Patio
Shower Room
Single Garage
Offers in the region of £560,000
Found on a large, level plot is this delightful, deceptively spacious four/five bedroom family home with two/three reception rooms. Offering off road parking for 5/6 cars together with large very well maintained front and rear gardens. The property is found in a lovely area of West Cross with stunning sea views from the rear (first floor) over Swansea Bay, close to the shops at West Cross as well as being within walking distance of the vibrant village of Mumbles. The accommodation briefly comprises a large entrance porch, Open plan lounge/family room/kitchen, utility room, (two storage/utility rooms) downstairs shower room, two further reception rooms – one is a lounge and the other a bedroom. To the first floor are three bedrooms – the main bedroom has an ensuite and dressing room and two further bedrooms. Family bathroom.
Approach via a brick paved driveway with access to the rear garden either side of the property.
Porch with a tiled floor
Double glazed front entrance
Hallway
Staircase to first floor. Under stairs storage cupboard Radiator. Laminated floor.
Lounge
18’1” x 13’10”
Laminated flooring. Gas living flame fire. Two radiators. An archway through to:
Family/Dining Room.
22’1” x 9’2”
A lovely light and airy room overlooking the private, rear patio and garden. Two sets of patio doors to rear. Laminated flooring. Two radiators. Through to:
Kitchen
10’8” x 9’8”
The kitchen is fitted with a range of wall and base units incorporating a one and a half bowl sink unit. Integrated double oven and a four ring gas hob with an extractor hood over. Breakfast bar with stools. Tiled walls. Spotlights to ceiling.
Utility Room
10’9” x 9’10”
Wall and base units with work prep areas. Window and door to side.
Storage /Utility Area
Single drainer sink unit. Plumbing for washing machine.
Storage Room
13’6” x 8’7”
Built in storage cupboard and a frosted door and window to the front porch.
Shower room
8’4” x 5’9”
Three cornered shower unit. Vanity wash hand basin. WC. Two frosted windows to side. Radiator and fully tiled walls.
2nd Sitting Room.
12’10” x 10’1”
Window to front overlooking the front garden. Laminated flooring. Radiator.
Bedroom Four
11’9” x 10’1”
Window to front. Radiator. Laminated flooring.
FIRST FLOOR
Landing
Airing cupboard.
Bathroom
10’ x 8’
Wash hand basin. WC. Bidet. Bath with shower attachment to the taps. Velux window and a tongue and grove ceiling. Radiator.
Bedroom One
28’6” x 14’3”
A stunning open room with views of Swansea Bay and the rear garden from a large picture window. There are three further velux windows. Mirrored wardrobes opening to an ensuite and separate dressing room. Radiator and further wardrobes and storage.
En Suite
Velux window. Vanity wash hand basin. Shower cubicle. Laminated flooring.
Dressing Room
Fitted with a range of cupboards and hanging space.
Bedroom Two
12.5” x 10’3”
Window to front and a further velux window to side. Radiator. Laminated flooring. Mirrored wardrobes and a further built in cupboard. T & G to one wall.
Bedroom Three
12’4” x 7’3”
Velux window. Radiator. Laminated flooring.
OUTSIDE
There is a paved driveway with ample parking for five/six cars. A pretty front gravel garden with shrubs and flowers. A large very well maintained side garden with mature trees and shrubs. Garage. Access to the rear garden is found either side of the property to the lovely private rear garden which has a large patio leading to the lawn with flower boarders. A wildlife pond. Green house. And a variety of shrubs, trees and hedging.
Features
Central Heating
EPC Rating - C
Fireplace
Laundry Room
Lawn
Off Street Parking
Parking Space
Private Garden
Rear Patio
Shower Room
Single Garage
Offers in the region of £560,000
Found on a large, level plot is this delightful, deceptively spacious four/five bedroom family home with two/three reception rooms. Offering off road parking for 5/6 cars together with large very well maintained front and rear gardens. The property is found in a lovely area of West Cross with stunning sea views from the rear (first floor) over Swansea Bay, close to the shops at West Cross as well as being within walking distance of the vibrant village of Mumbles. The accommodation briefly comprises a large entrance porch, Open plan lounge/family room/kitchen, utility room, (two storage/utility rooms) downstairs shower room, two further reception rooms – one is a lounge and the other a bedroom. To the first floor are three bedrooms – the main bedroom has an ensuite and dressing room and two further bedrooms. Family bathroom.
Approach via a brick paved driveway with access to the rear garden either side of the property.
Porch with a tiled floor
Double glazed front entrance
Hallway
Staircase to first floor. Under stairs storage cupboard Radiator. Laminated floor.
Lounge
18’1” x 13’10”
Laminated flooring. Gas living flame fire. Two radiators. An archway through to:
Family/Dining Room.
22’1” x 9’2”
A lovely light and airy room overlooking the private, rear patio and garden. Two sets of patio doors to rear. Laminated flooring. Two radiators. Through to:
Kitchen
10’8” x 9’8”
The kitchen is fitted with a range of wall and base units incorporating a one and a half bowl sink unit. Integrated double oven and a four ring gas hob with an extractor hood over. Breakfast bar with stools. Tiled walls. Spotlights to ceiling.
Utility Room
10’9” x 9’10”
Wall and base units with work prep areas. Window and door to side.
Storage /Utility Area
Single drainer sink unit. Plumbing for washing machine.
Storage Room
13’6” x 8’7”
Built in storage cupboard and a frosted door and window to the front porch.
Shower room
8’4” x 5’9”
Three cornered shower unit. Vanity wash hand basin. WC. Two frosted windows to side. Radiator and fully tiled walls.
2nd Sitting Room.
12’10” x 10’1”
Window to front overlooking the front garden. Laminated flooring. Radiator.
Bedroom Four
11’9” x 10’1”
Window to front. Radiator. Laminated flooring.
FIRST FLOOR
Landing
Airing cupboard.
Bathroom
10’ x 8’
Wash hand basin. WC. Bidet. Bath with shower attachment to the taps. Velux window and a tongue and grove ceiling. Radiator.
Bedroom One
28’6” x 14’3”
A stunning open room with views of Swansea Bay and the rear garden from a large picture window. There are three further velux windows. Mirrored wardrobes opening to an ensuite and separate dressing room. Radiator and further wardrobes and storage.
En Suite
Velux window. Vanity wash hand basin. Shower cubicle. Laminated flooring.
Dressing Room
Fitted with a range of cupboards and hanging space.
Bedroom Two
12.5” x 10’3”
Window to front and a further velux window to side. Radiator. Laminated flooring. Mirrored wardrobes and a further built in cupboard. T & G to one wall.
Bedroom Three
12’4” x 7’3”
Velux window. Radiator. Laminated flooring.
OUTSIDE
There is a paved driveway with ample parking for five/six cars. A pretty front gravel garden with shrubs and flowers. A large very well maintained side garden with mature trees and shrubs. Garage. Access to the rear garden is found either side of the property to the lovely private rear garden which has a large patio leading to the lawn with flower boarders. A wildlife pond. Green house. And a variety of shrubs, trees and hedging.
Features
Central Heating
EPC Rating - C
Fireplace
Laundry Room
Lawn
Off Street Parking
Parking Space
Private Garden
Rear Patio
Shower Room
Single Garage

