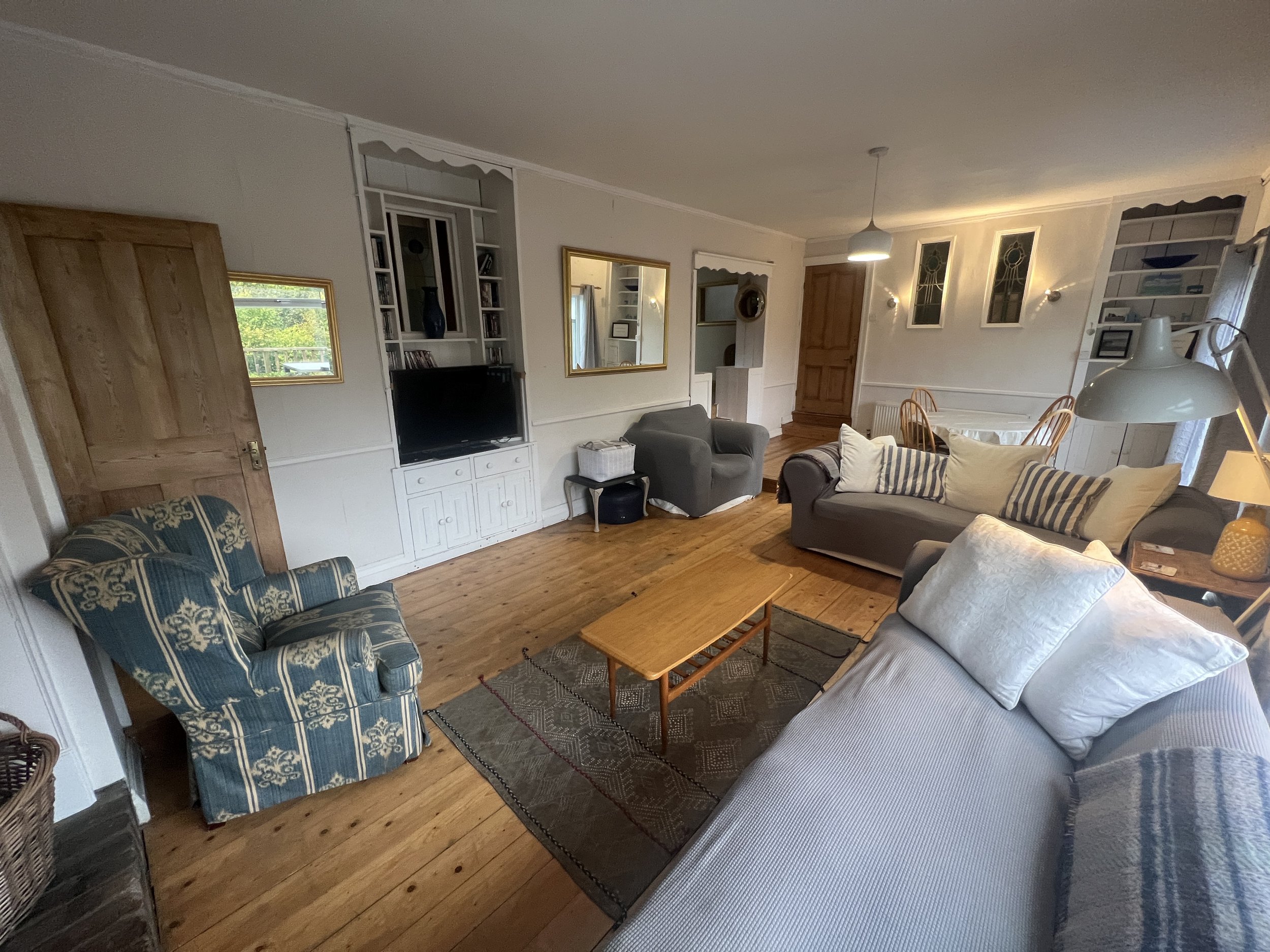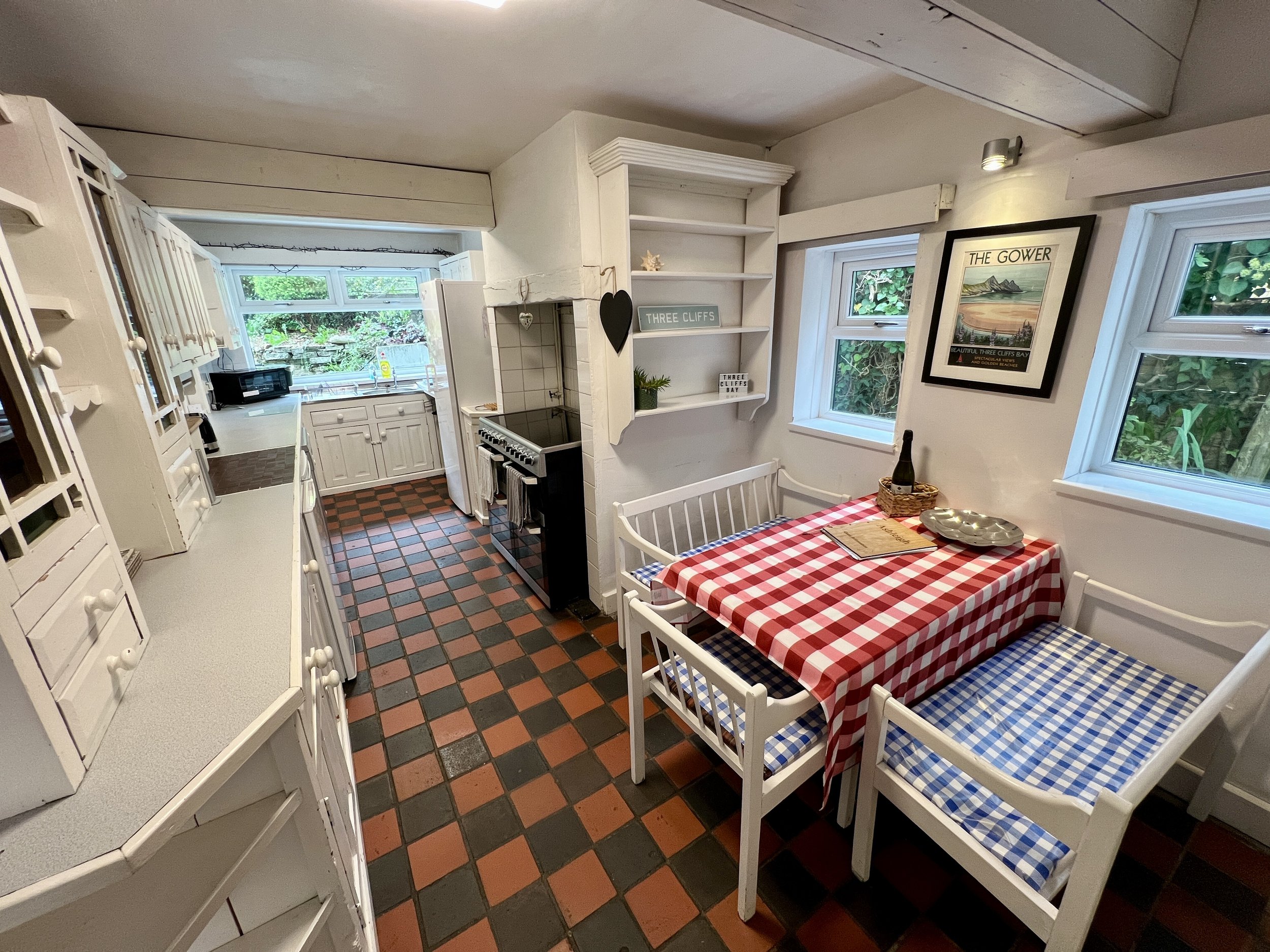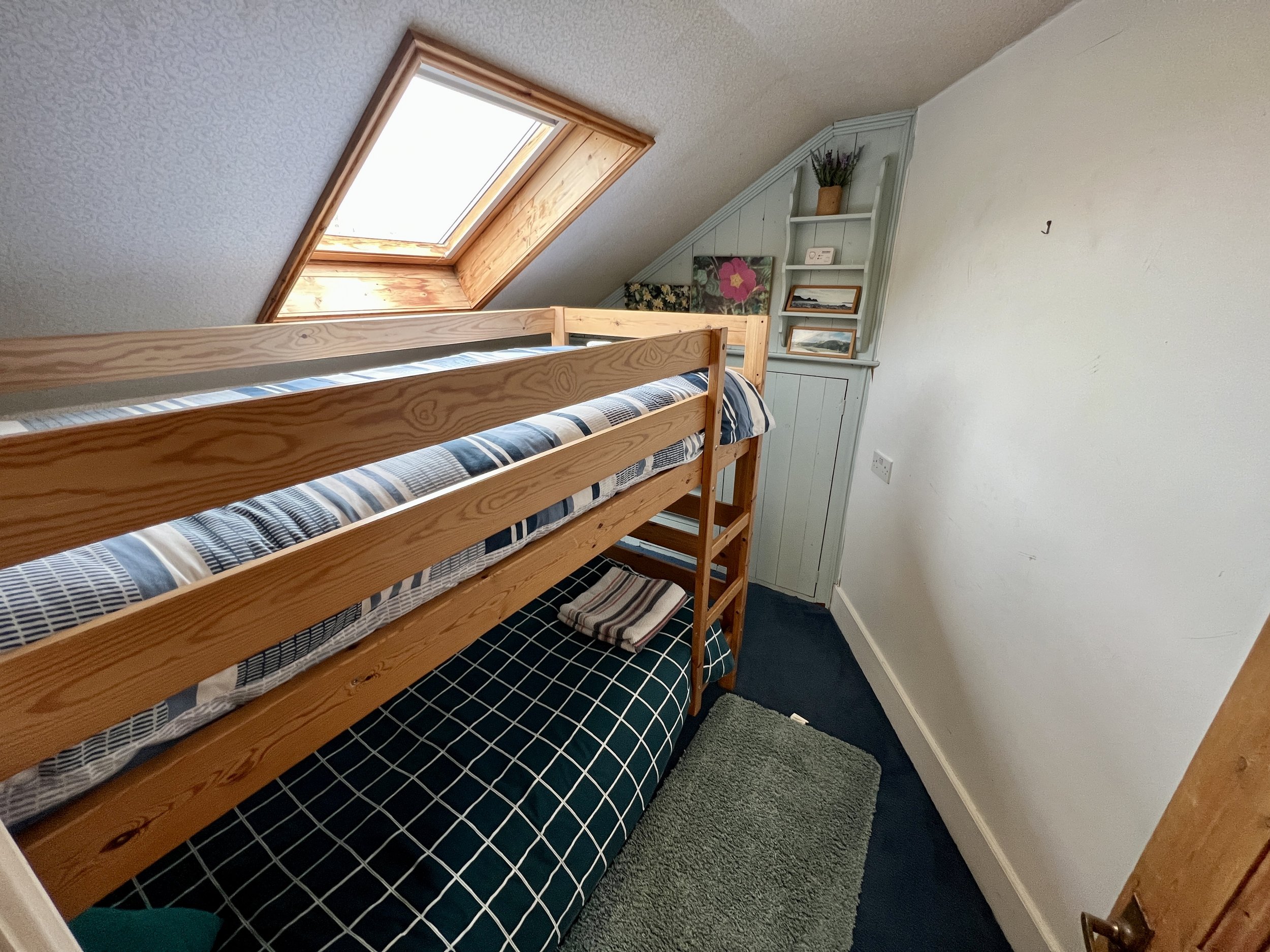 Image 1 of 37
Image 1 of 37

 Image 2 of 37
Image 2 of 37

 Image 3 of 37
Image 3 of 37

 Image 4 of 37
Image 4 of 37

 Image 5 of 37
Image 5 of 37

 Image 6 of 37
Image 6 of 37

 Image 7 of 37
Image 7 of 37

 Image 8 of 37
Image 8 of 37

 Image 9 of 37
Image 9 of 37

 Image 10 of 37
Image 10 of 37

 Image 11 of 37
Image 11 of 37

 Image 12 of 37
Image 12 of 37

 Image 13 of 37
Image 13 of 37

 Image 14 of 37
Image 14 of 37

 Image 15 of 37
Image 15 of 37

 Image 16 of 37
Image 16 of 37

 Image 17 of 37
Image 17 of 37

 Image 18 of 37
Image 18 of 37

 Image 19 of 37
Image 19 of 37

 Image 20 of 37
Image 20 of 37

 Image 21 of 37
Image 21 of 37

 Image 22 of 37
Image 22 of 37

 Image 23 of 37
Image 23 of 37

 Image 24 of 37
Image 24 of 37

 Image 25 of 37
Image 25 of 37

 Image 26 of 37
Image 26 of 37

 Image 27 of 37
Image 27 of 37

 Image 28 of 37
Image 28 of 37

 Image 29 of 37
Image 29 of 37

 Image 30 of 37
Image 30 of 37

 Image 31 of 37
Image 31 of 37

 Image 32 of 37
Image 32 of 37

 Image 33 of 37
Image 33 of 37

 Image 34 of 37
Image 34 of 37

 Image 35 of 37
Image 35 of 37

 Image 36 of 37
Image 36 of 37

 Image 37 of 37
Image 37 of 37






































SOLD stc 51 Sandy Lane, Parkmill, Gower , Swansea. SA3 2ER OIRO £475,000
Offers in the Region of £475,000
Found in an area of outstanding natural beauty is this four bedroom family home (at present being used as a holiday home). Sandy Lane is renowned for its eco-friendly lifestyle and is in walking distance of the award winning Three Cliffs Beach. It is also in the Bishopston school catchment area with the junior school within walking distance. The property is found on a large plot with a well maintained west facing rear garden and large decked area. The spacious accommodation briefly comprises: Lounge/Dining Room with French doors to decked balcony and rear garden. Kitchen/Breakfast Room. Wet Room. Utility Room. Dog shower Room. Steps leading to a bedroom and study/bedroom. Turned oak staircase leading to three bedrooms and family bathroom. The property also now benefits from a brand new building regs compliant Septic Tank System to the rear.
Approach via a pedestrian pathway leading to
Composite front door opening
Entrance Hall.
Natural wood floor boards. Boot cupboard. Cupboard housing electric meter and fuse box.
Lounge/ Dining Room
23’9” x 13’5”
Natural wood flooring. Large brick walk in fireplace housing a Woodward wood burner. French doors to composite decked balcony overlooking the rear west facing garden and woods beyond. Two radiators. Built in book cases and shelving.
Kitchen/Breakfast Room
19’4” x 9’5”
Fitted with a range of wall and base units with work surfaces over, stained glass cupboards, Fridge & freezer, Plumbing for a dishwasher. Single drainer sink unit. Electric Cuisine Master range. Original quarry tiled flooring. Windows to front and two to the side. Room for table and chairs.
Wet Room
7’10” x 6’5”
Newly fitted. Large vanity wash hand basin with drawers. Shower. WC. Towel rail. Frosted window to side. Storage cupboards. Tiled walls and floor.
Utility Room
9’7” x 6’9”
Worcester oil boiler. Single drainer sink unit. Wall and base units. Plumbing for washing machine. Radiator. Window to side and quarry tiled flooring.
Dogs shower room
Wooden steps leading from the lounge to a landing area with staircase to first floor and
Bedroom One
16’4” x 13’3”
Wood effect flooring. Window to front. Stained glass window. Radiator.
Bedroom Three
11’ x 8’
Window to front. Wood effect flooring. Radiator.
Turned Oak staircase to first floor.
Bedroom Two
11’9” x 15’
Window to side and a further velux window. Window seat. Radiator. Built in wardrobes and book shelves.
Bedroom Four
15’ x 8’9”
Window to side and a further velux window. Radiator.
Study
9’4” x 7’
Velux window. Built in cupboard. Radiator.
Family Bathroom
WC. Wash hand basin. Bath. Velux window. Tiled floor. Tongue and groove walls. Radiator.
Externally
Pedestrian path either side of the property leading to the spacious decked area offering beautiful views over the rear garden and woods beyond. Well tended mature rear garden which has a variety of shrubs and flowers leading down to the mature wood land.
Home Office/studio situated in Grounds.
Offers in the Region of £475,000
Found in an area of outstanding natural beauty is this four bedroom family home (at present being used as a holiday home). Sandy Lane is renowned for its eco-friendly lifestyle and is in walking distance of the award winning Three Cliffs Beach. It is also in the Bishopston school catchment area with the junior school within walking distance. The property is found on a large plot with a well maintained west facing rear garden and large decked area. The spacious accommodation briefly comprises: Lounge/Dining Room with French doors to decked balcony and rear garden. Kitchen/Breakfast Room. Wet Room. Utility Room. Dog shower Room. Steps leading to a bedroom and study/bedroom. Turned oak staircase leading to three bedrooms and family bathroom. The property also now benefits from a brand new building regs compliant Septic Tank System to the rear.
Approach via a pedestrian pathway leading to
Composite front door opening
Entrance Hall.
Natural wood floor boards. Boot cupboard. Cupboard housing electric meter and fuse box.
Lounge/ Dining Room
23’9” x 13’5”
Natural wood flooring. Large brick walk in fireplace housing a Woodward wood burner. French doors to composite decked balcony overlooking the rear west facing garden and woods beyond. Two radiators. Built in book cases and shelving.
Kitchen/Breakfast Room
19’4” x 9’5”
Fitted with a range of wall and base units with work surfaces over, stained glass cupboards, Fridge & freezer, Plumbing for a dishwasher. Single drainer sink unit. Electric Cuisine Master range. Original quarry tiled flooring. Windows to front and two to the side. Room for table and chairs.
Wet Room
7’10” x 6’5”
Newly fitted. Large vanity wash hand basin with drawers. Shower. WC. Towel rail. Frosted window to side. Storage cupboards. Tiled walls and floor.
Utility Room
9’7” x 6’9”
Worcester oil boiler. Single drainer sink unit. Wall and base units. Plumbing for washing machine. Radiator. Window to side and quarry tiled flooring.
Dogs shower room
Wooden steps leading from the lounge to a landing area with staircase to first floor and
Bedroom One
16’4” x 13’3”
Wood effect flooring. Window to front. Stained glass window. Radiator.
Bedroom Three
11’ x 8’
Window to front. Wood effect flooring. Radiator.
Turned Oak staircase to first floor.
Bedroom Two
11’9” x 15’
Window to side and a further velux window. Window seat. Radiator. Built in wardrobes and book shelves.
Bedroom Four
15’ x 8’9”
Window to side and a further velux window. Radiator.
Study
9’4” x 7’
Velux window. Built in cupboard. Radiator.
Family Bathroom
WC. Wash hand basin. Bath. Velux window. Tiled floor. Tongue and groove walls. Radiator.
Externally
Pedestrian path either side of the property leading to the spacious decked area offering beautiful views over the rear garden and woods beyond. Well tended mature rear garden which has a variety of shrubs and flowers leading down to the mature wood land.
Home Office/studio situated in Grounds.

